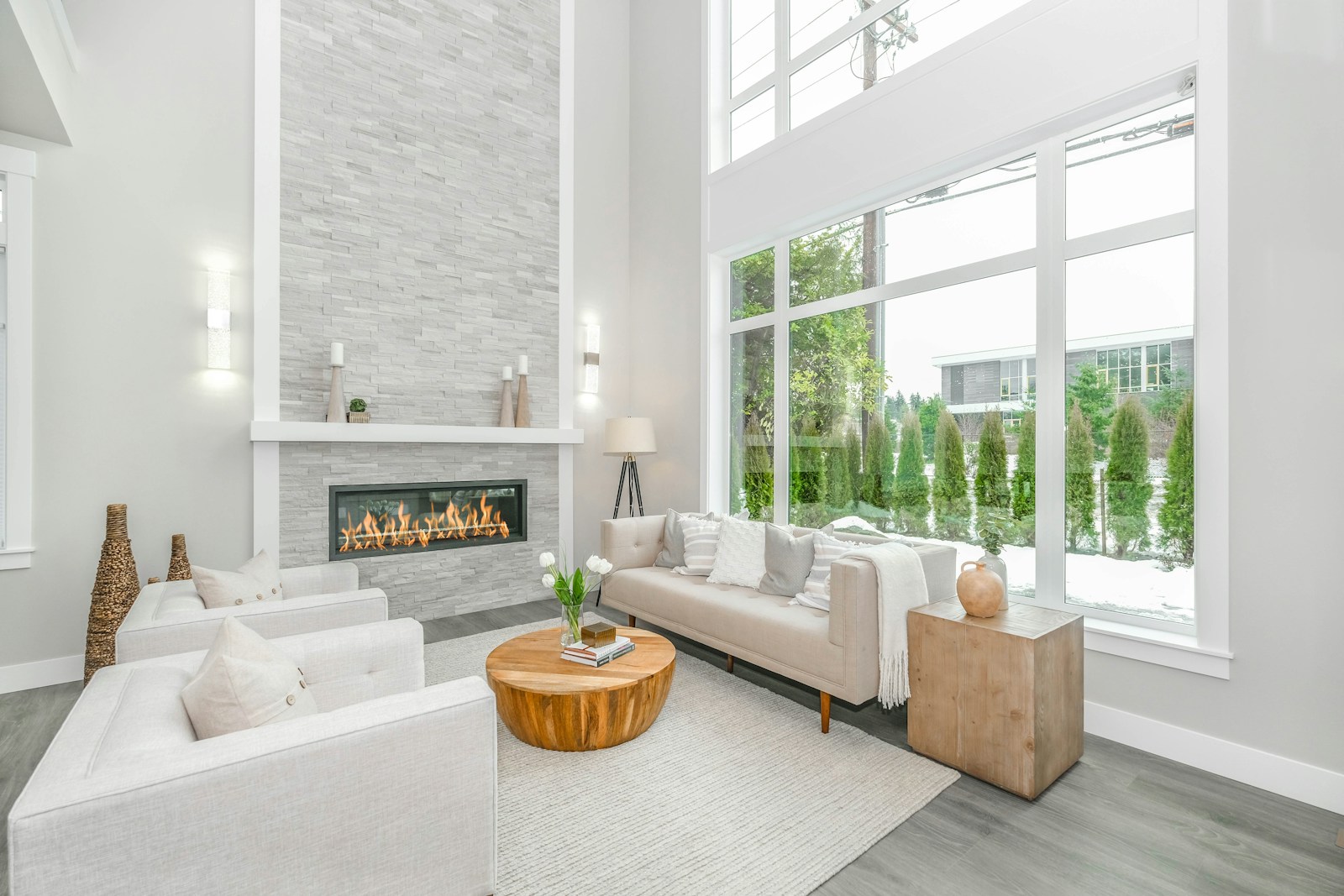Courtesy of Rob L Hippisley of Royal Lepage Hometown Real Estate
201 58532 Rng Rd 113
Lottie Lake Estate
Rural St. Paul County
T0A 0C0
$84,900
Country Recreational
beds: 2
baths: 1.0
922 sq. ft.
built: 1980
- Status:
- Active
- Prop. Type:
- Country Recreational
- MLS® Num:
- E4452042
- Bedrooms:
- 2
- Bathrooms:
- 1
- Year Built:
- 1980
- Photos (16)
- Schedule / Email
- Send listing
- Mortgage calculator
- Print listing
Schedule a viewing:
Cancel any time.
From the Zipline to the Cutlery! Fully Furnished & Move-In Ready! Nestled on nearly 2 acres in the peaceful Lottie Lake subdivision, this fully furnished 2-bedroom home is the perfect retreat for seasonal living or weekend getaways. The spacious lot offers plenty of room to relax, play, and entertain – complete with horseshoe pits, a ninja course, trampoline, zip line and more for endless outdoor fun. Property Features: 2-bedroom home (easily converted back to 4-season with reinstall of furnace & water heater). Municipal water, natural gas, power and septic tank already in place. Spacious storage shed includes plenty of tools, toys, and equipment. Located in a family-friendly subdivision with a playground and baseball diamonds nearby Whether you're looking for a summer escape or a future year-round residence, this well-maintained property offers comfort, convenience, and tons of recreational options – right out your back door!
- Property Type:
- Country Recreational
- Dwelling Type:
- Cottage
- Home Style:
- Bungalow
- Total Floor Area:
- 922.04 sq. ft.85.7 m2
- Price Per SqFt:
- $92.08
- Total area above grade.:
- 922 sq. ft.85.66 m2
- Secondary Suite:
- No
- Second Residence:
- No
- Lot Area:
- 1.88 acre(s)0.76 hectare(s)
- Grade Level Entry:
- No
- Levels:
- 1
- Year built:
- 1980 (Age: 45)
- Bedrooms:
- 2 (Above Grd: 2)
- Bathrooms:
- 1.0 (Full:1/Half:0)
- Total Rooms Above Grade:
- 5
- Plan:
- 7920741
- Building Type:
- Cottage
- Exterior Finish:
- Metal
- Power Service:
- Paid For
- Heating Source Desc:
- None
- Num. of Parcels:
- 1
- Foundation:
- Block, Wood
- Basement:
- None, No Basement
- Basement Development:
- No Basement
- Floor Finish:
- Vinyl Plank
- Heating:
- See Remarks, Natural Gas
- Fireplace:
- Yes
- Fireplace Fuel:
- Wood
- Fireplace Type:
- Freestanding
- Parking:
- No Garage
- Garage:
- No
- Ensuite:
- No
- Phone Desc:
- None
- Water Supply:
- Municipal
- Water Paid For:
- Paid For
- Sewer Septic:
- Holding Tank
- Deck
- Lottie Lake Estate
- Partially Landscaped, Playground Nearby, Private Setting, Recreation Use
- Partially Landscaped, Playground Nearby, Private Setting, Recreation Use
- Stove-Electric, Refrigerators-Two
- None Known
- Private
- Floor
- Type
- Size
- Other
- Main
- Living Room
- 13'10"4.21 m × 13'3.96 m
- -
- Main
- Dining Room
- 13'3.96 m × 10'10"3.29 m
- -
- Main
- Kitchen
- 13'3.96 m × 10'7"3.23 m
- -
- Main
- Master Bedroom
- 10'5"3.17 m × 10'1"3.08 m
- -
- Main
- Bedroom 2
- 9'8"2.96 m × 6'10"2.07 m
- -
- Floor
- Ensuite
- Pieces
- Other
- Main
- -
- 4
- Seller Rights Reserved:
- No
- Agricultural:
- No
- Zone:
- Zone 60
- Zoning:
- Zone 60
- Title to Land:
- Fee Simple
- Legal Lot:
- 3
- Road Access:
- Paved
- LINC Number:
- 0012890968
- Nearest Town:
- Ashmont
- Township:
- 58
- West Meridian 1:
- 4
- Section 1:
- 33
- Range 1:
- 11
- Days On Website:
- 38 day(s)38 day(s)
-
View of home's community with a lawn
-
View of green lawn featuring a trampoline
-
View of green lawn
-
View of grassy yard
-
View of green lawn featuring a shed
-
View of grassy yard featuring a fire pit
-
Dining space featuring dark wood-type flooring and a ceiling fan
-
Dining area with wood finished floors and a wood stove
-
Living area featuring ceiling fan and wood finished floors
-
Kitchen with white appliances, light countertops, a center island, and light wood-type flooring
-
Bedroom featuring wood finished floors and ceiling fan
-
Full bathroom featuring vanity, dark wood-style floors, a textured ceiling, and a shower with shower curtain
-
Bedroom featuring wood finished floors
-
View of green lawn
-
View of grassy yard featuring dirt driveway
-
View of side of home with view of scattered trees
Larger map options:
Data was last updated September 14, 2025 at 01:30 AM (UTC)
Area Statistics
- Listings on market:
- 10
- Avg list price:
- $132,725
- Min list price:
- $49,750
- Max list price:
- $215,000
- Avg days in system:
- 59
- Min days in system:
- 10
- Max days in system:
- 136
- Avg price per sq.ft.:
- $217.03
These statistics are generated based on the current listing's property type
and located in
Rural St. Paul County. Average values are
derived using median calculations. This data is not produced by the MLS® system.

- Jean-Luc Lamoureux
- Royal LePage Hometown Real Estate
- 780-614-0399
- jllamoureux@royallepage.ca
Copyright 2025 by the REALTORS® Association of Edmonton. All Rights
Reserved.
Data is deemed reliable but is not guaranteed accurate by the REALTORS®
Association of Edmonton.
The trademarks REALTOR®, REALTORS® and the REALTOR® logo are controlled by The Canadian Real Estate Association (CREA) and identify real estate professionals who are members of CREA. The trademarks MLS®, Multiple Listing Service® and the associated logos are owned by CREA and identify the quality of services provided by real estate professionals who are members of CREA.

Royal LePage Hometown Real Estate
PO Box 353
#200 5006 50 Ave
St. Paul, AB T0A 3A0

