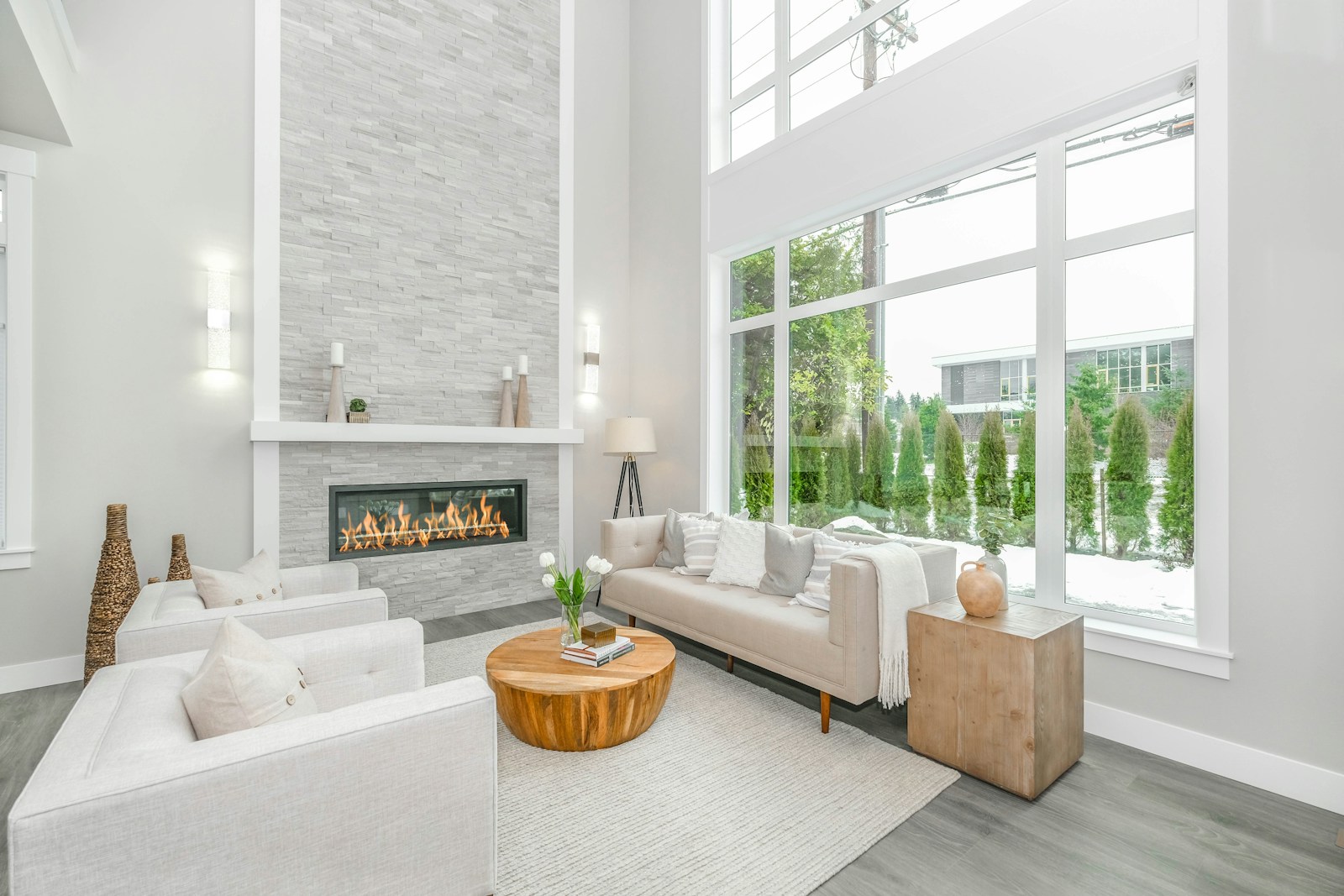Courtesy of Jean-Luc Lamoureux of Royal Lepage Hometown Real Estate
5010 47 St
Myrnam
Myrnam
T0B 3K0
$124,000
Single Family
beds: 2
baths: 1.0
960 sq. ft.
built: 1928
- Status:
- Active
- Prop. Type:
- Single Family
- MLS® Num:
- E4422430
- Bedrooms:
- 2
- Bathrooms:
- 1
- Year Built:
- 1928
- Photos (22)
- Schedule / Email
- Send listing
- Mortgage calculator
- Print listing
Schedule a viewing:
Cancel any time.
Double the lots, double the possibilities. This 960 sq. ft. bungalow in Myrnam, AB, offers three bedrooms, main-floor laundry, and a dedicated dining room, creating a cozy and functional living space. Outside, the backyard vegetable garden invites homegrown harvests, while the fire pit sets the stage for summer evenings under the stars. A heated double garage provides ample space for vehicles, tools, or weekend projects. With its spacious layout and room to grow, this home is full of potential.
- Property Type:
- Single Family
- Dwelling Type:
- Detached Single Family
- Home Style:
- Bungalow
- Total Floor Area:
- 959.72 sq. ft.89.2 m2
- Price Per SqFt:
- $129.2
- Total area above grade.:
- 960 sq. ft.89.16 m2
- Secondary Suite:
- No
- Lot Shape:
- Rectangular
- Grade Level Entry:
- Yes
- Levels:
- 1
- Exposure / Faces:
- East
- Year built:
- 1928 (Age: 97)
- Bedrooms:
- 2 (Above Grd: 2)
- Bathrooms:
- 1.0 (Full:1/Half:0)
- Total Rooms Above Grade:
- 6
- Building Type:
- Detached Single Family
- Construction:
- Wood, Vinyl
- Foundation:
- Concrete Perimeter
- Basement:
- None, No Basement
- Basement Development:
- No Basement
- Roof:
- Asphalt Shingles
- Floor Finish:
- Carpet, Linoleum
- Heating:
- Forced Air-1, Natural Gas
- Parking:
- Double Garage Detached, Heated, Insulated
- Garage:
- Yes
- Ensuite:
- No
- Deck, Fire Pit, Parking-Extra
- Myrnam
- Back Lane, Flat Site, Not Fenced, Schools, Vegetable Garden
- Deck, Fire Pit, Parking-Extra
- Back Lane, Flat Site, Not Fenced, Schools, Vegetable Garden
- Dryer, Refrigerator, Stove-Electric, Washer
- None Known
- Private
- Floor
- Type
- Size
- Other
- Main
- Master Bedroom
- 00 × 00
- -
- Main
- Bedroom
- 00 × 00
- -
- Main
- Living Room
- 00 × 00
- -
- Main
- Dining Room
- 00 × 00
- -
- Main
- Kitchen
- 00 × 00
- -
- Main
- Laundry Room
- 00 × 00
- -
- Seller Rights Reserved:
- No
- Zone:
- Zone 60
- Zoning:
- Zone 60
- Title to Land:
- Fee Simple
- Legal Lot:
- 13,14
- Road Access:
- Paved
- LINC Number:
- 0036288983
- Days On Website:
- 1 day(s)1 day(s)
-
Photo 1 of 22
-
Photo 2 of 22
-
Photo 3 of 22
-
Photo 4 of 22
-
Photo 5 of 22
-
Photo 6 of 22
-
Photo 7 of 22
-
Photo 8 of 22
-
Photo 9 of 22
-
Photo 10 of 22
-
Photo 11 of 22
-
Photo 12 of 22
-
Photo 13 of 22
-
Photo 14 of 22
-
Photo 15 of 22
-
Photo 16 of 22
-
Photo 17 of 22
-
Photo 18 of 22
-
Photo 19 of 22
-
Photo 20 of 22
-
Photo 21 of 22
-
Photo 22 of 22
Larger map options:
Data was last updated February 22, 2025 at 03:30 PM (UTC)

- Jean-Luc Lamoureux
- Royal LePage Hometown Real Estate
- 780-614-0399
- jllamoureux@royallepage.ca
Copyright 2025 by the REALTORS® Association of Edmonton. All Rights Reserved. Data is deemed reliable but is not guaranteed accurate by the REALTORS® Association of Edmonton.
The trademarks REALTOR®, REALTORS® and the REALTOR® logo are controlled by The Canadian Real Estate Association (CREA) and identify real estate professionals who are members of CREA. The trademarks MLS®, Multiple Listing Service® and the associated logos are owned by CREA and identify the quality of services provided by real estate professionals who are members of CREA.

Royal LePage Hometown Real Estate
PO Box 353
#200 5006 50 Ave
St. Paul, AB T0A 3A0

