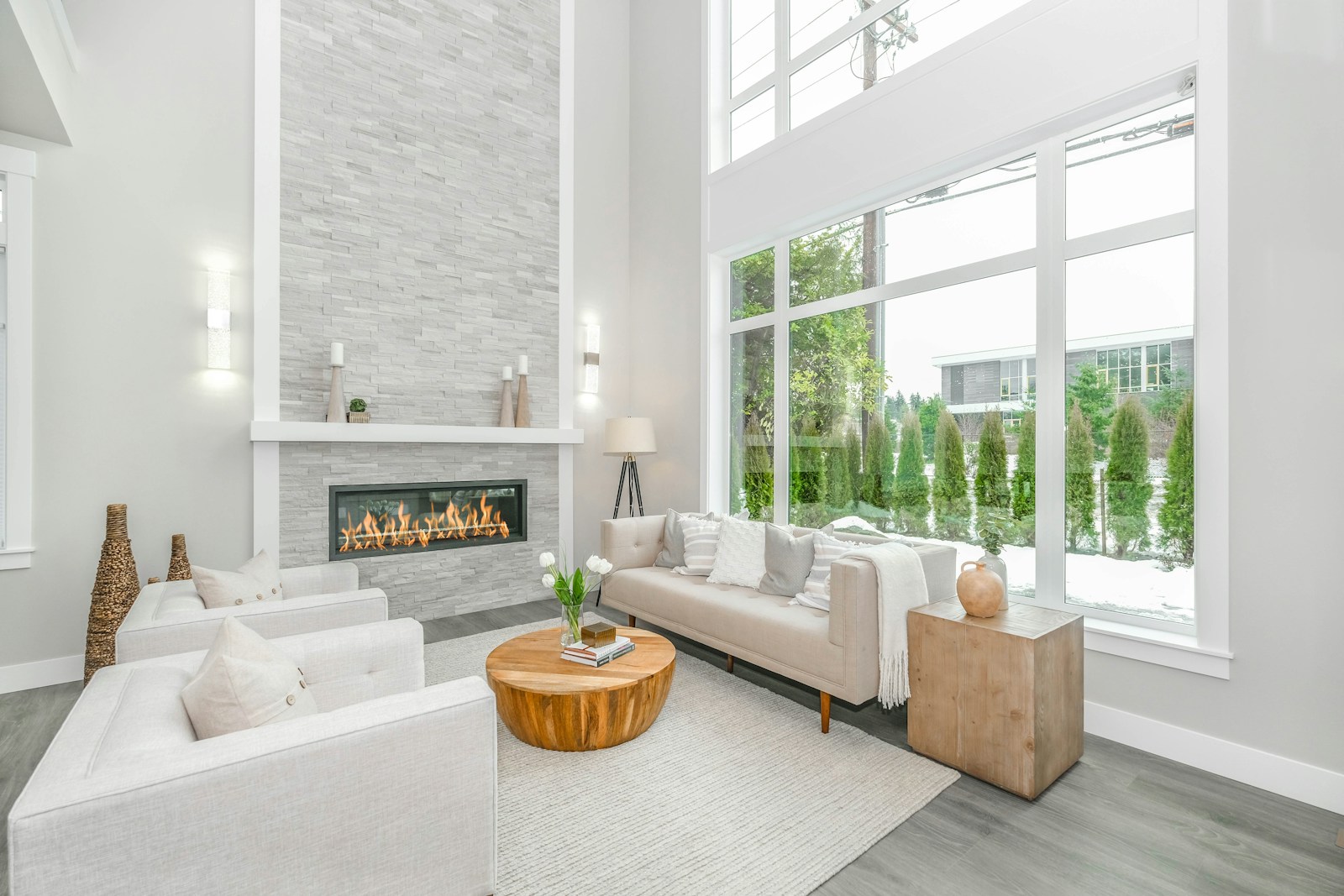Courtesy of Jean-Luc Lamoureux of Royal Lepage Hometown Real Estate
Contact for address
$68,500
Single Family
beds: 4
baths: 1.0
928 sq. ft.
built: 1949
- Status:
- Active
- Prop. Type:
- Single Family
- MLS® Num:
- E4458167
- Bedrooms:
- 4
- Bathrooms:
- 1
- Year Built:
- 1949
* Sold date and price are as reported on the RAE’s MLS® system
- Photos (23)
- Schedule / Email
- Send listing
- Mortgage calculator
- Print listing
Schedule a viewing:
Cancel any time.
One-and-a-half-story home located in a central area of St. Paul. The main floor includes a living area, kitchen, bathroom, and two bedrooms, with two additional bedrooms located on the upper level. A single detached garage is situated at the back of the property, along with space for additional parking.
- Property Type:
- Single Family
- Dwelling Type:
- Detached Single Family
- Home Style:
- 1 and Half Storey
- Total Floor Area:
- 927.86 sq. ft.86.2 m2
- Price Per SqFt:
- $73.83
- Total area above grade.:
- 928 sq. ft.86.2 m2
- Secondary Suite:
- No
- Lot Shape:
- Rectangular
- Grade Level Entry:
- No
- Levels:
- 2
- Exposure / Faces:
- North
- Year built:
- 1949 (Age: 76)
- Bedrooms:
- 4 (Above Grd: 4)
- Bathrooms:
- 1.0 (Full:1/Half:0)
- Total Rooms Above Grade:
- 6
- Plan:
- 657HW
- Building Type:
- Detached Single Family
- Construction:
- Wood
- Foundation:
- Concrete Perimeter
- Basement:
- Full, Unfinished
- Basement Development:
- Unfinished
- Roof:
- Asphalt Shingles
- Floor Finish:
- Hardwood, Linoleum
- Heating:
- Forced Air-1, Natural Gas
- Parking:
- RV Parking, Single Garage Detached
- Garage:
- Yes
- Ensuite:
- No
- On Street Parking, Hot Water Natural Gas
- St. Paul Town
- Back Lane, Flat Site, Level Land
- On Street Parking, Hot Water Natural Gas
- Back Lane, Flat Site, Level Land
- None
- None Known
- Private
- Floor
- Type
- Size
- Other
- Main
- Living Room
- Measurements not available
- -
- Main
- Kitchen
- Measurements not available
- -
- Floor
- Ensuite
- Pieces
- Other
- Main
- -
- 4
- Seller Rights Reserved:
- No
- Zone:
- Zone 60
- Zoning:
- Zone 60
- Title to Land:
- Fee Simple
- Legal Lot:
- 12
- Road Access:
- Paved
- LINC Number:
- 0010063063
- Days On Website:
- 2 day(s)2 day(s)
-
View of front of home
-
Kitchen with electric range, brown cabinetry, dark wood-type flooring, light countertops, and track lighting
-
Kitchen with brown cabinetry, open shelves, dark wood-type flooring, a textured ceiling, and track lighting
-
Kitchen featuring brown cabinetry, open shelves, electric stove, light countertops, and dark wood-style floors
-
Spare room with dark wood-style flooring and a ceiling fan
-
Unfurnished room featuring dark wood-type flooring and ceiling fan
-
Empty room featuring dark wood-style flooring and a ceiling fan
-
Full bath with bathtub / shower combination
-
Unfurnished room with stone finish flooring and baseboards
-
Unfurnished bedroom featuring stone finish floors, a closet, and a drop ceiling
-
Corridor featuring dark wood-type flooring and wood walls
-
Hall featuring wooden walls and stone finish flooring
-
Unfurnished office featuring lofted ceiling and dark wood-style floors
-
Bonus room featuring vaulted ceiling and baseboards
-
Bonus room with lofted ceiling and baseboards
-
Additional living space with vaulted ceiling
-
View of side of home
-
View of yard
-
View of home's exterior
-
Rear view of property featuring a shingled roof
-
View of front of house
-
Rear view of property with a shingled roof
-
View of miscellaneous room
Data was last updated September 18, 2025 at 05:15 AM (UTC)
Area Statistics
- Listings on market:
- 51
- Avg list price:
- $229,900
- Min list price:
- $29,500
- Max list price:
- $798,150
- Avg days in system:
- 84
- Min days in system:
- 2
- Max days in system:
- 2,926
- Avg price per sq.ft.:
- $203.56
These statistics are generated based on the current listing's property type
and located in
St. Paul Town. Average values are
derived using median calculations. This data is not produced by the MLS® system.

- Jean-Luc Lamoureux
- Royal LePage Hometown Real Estate
- 780-614-0399
- jllamoureux@royallepage.ca
Copyright 2025 by the REALTORS® Association of Edmonton. All Rights Reserved. Data is deemed reliable but is not guaranteed accurate by the REALTORS® Association of Edmonton.
The trademarks REALTOR®, REALTORS® and the REALTOR® logo are controlled by The Canadian Real Estate Association (CREA) and identify real estate professionals who are members of CREA. The trademarks MLS®, Multiple Listing Service® and the associated logos are owned by CREA and identify the quality of services provided by real estate professionals who are members of CREA.

Royal LePage Hometown Real Estate
PO Box 353
#200 5006 50 Ave
St. Paul, AB T0A 3A0

