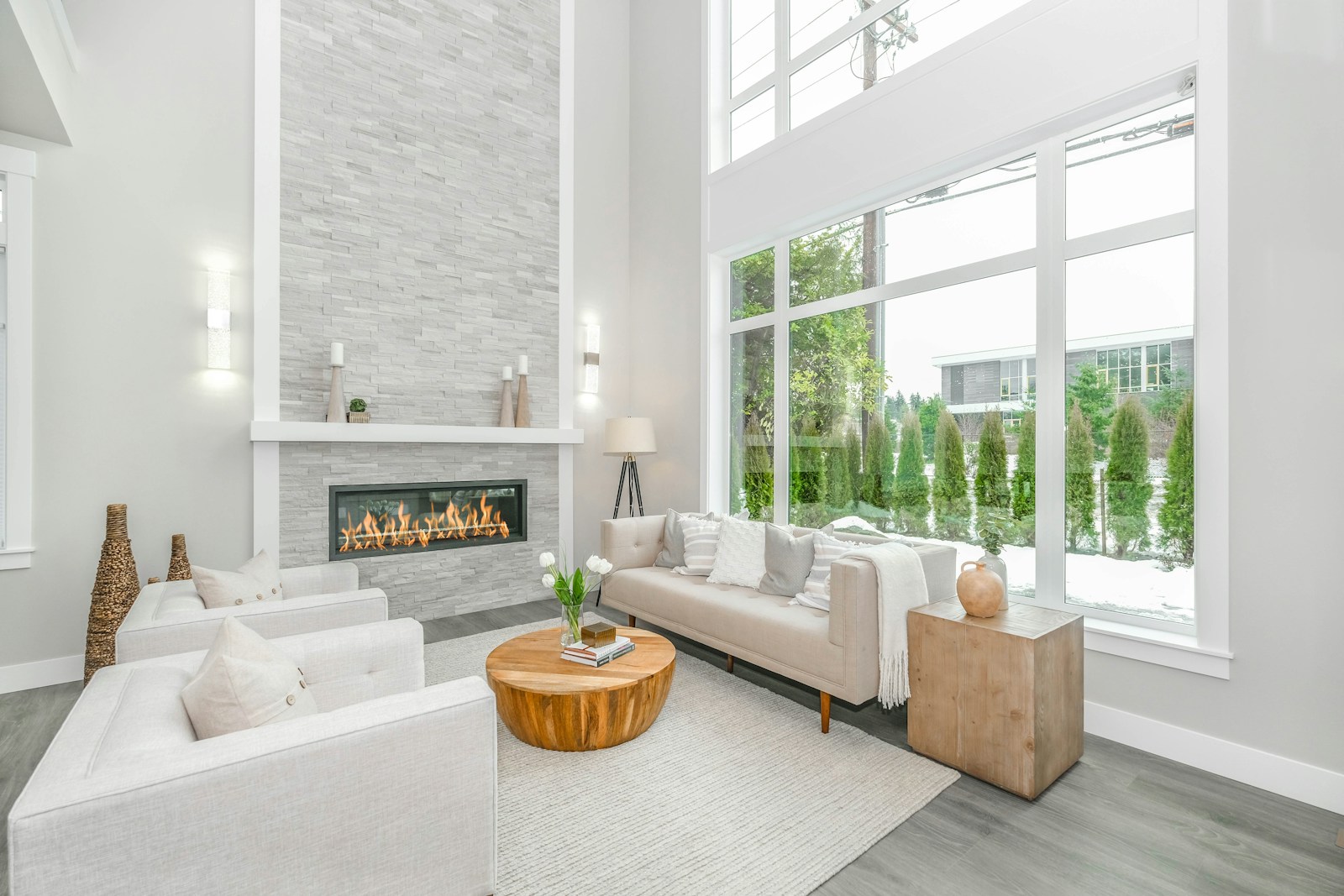-
4510 45 Avenue: St. Paul Town House for sale : MLS®# E4335183
4510 45 Avenue St. Paul Town St. Paul Town T0A 3A3 $273,000Single FamilyCourtesy of Jean-Luc Lamoureux of Royal Lepage Hometown Real Estate- Status:
- Active
- MLS® Num:
- E4335183
- Bedrooms:
- 5
- Bathrooms:
- 3
- Floor Area:
- 1,388 sq. ft.129 m2
Located in a sought-after area close to schools, parks, and recreational amenities, this Lakeshore bungalow offers 5 bedrooms and 3 bathrooms. The home features hardwood and ceramic flooring throughout the main living areas. Two fireplaces provide added warmth and comfort. The fully finished basement includes a large family and recreation space for a variety of uses. Outside, the backyard is landscaped with mature trees, a garden area, and a firepit. Recent updates include new shingles and an electric garage door opener with Bluetooth capability. Situated near a K-12 school, high school, Legacy Park, and just one block from the local splash park, this property offers both convenience and community-focused living. More details- Jean-Luc Lamoureux
- Royal LePage Hometown Real Estate
- 780-614-0399
- jllamoureux@royallepage.ca
-
5005 47 Ave: Myrnam House for sale : MLS®# E4440560
5005 47 Ave Myrnam Myrnam T0B 2N0 $199,000Single FamilyCourtesy of Jean-Luc Lamoureux of Royal Lepage Hometown Real Estate- Status:
- Active
- MLS® Num:
- E4440560
- Bedrooms:
- 2
- Bathrooms:
- 1
- Floor Area:
- 741 sq. ft.69 m2
Discover the easy life in the heart of Myrnam! This charming home perfectly balances modern updates with its original character. Enjoy a stunning yard that backs onto a peaceful creek and neighboring farm, offering a serene country view. Step out onto the recently built private deck—perfect for morning coffees or evening sunsets. Inside, the main floor has been thoughtfully updated, featuring custom laundry, a refreshed bathroom, updated flooring, and storm doors. A new metal roof provides peace of mind, while the full basement with walkout offers plenty of space for hobbies, storage, or future development. The spacious, fully fenced yard is ideal for your pets or grandkids to play. Embrace the warmth of village living! More details- Jean-Luc Lamoureux
- Royal LePage Hometown Real Estate
- 780-614-0399
- jllamoureux@royallepage.ca
-
4726 46 Avenue: St. Paul Town Vacant Lot/Land for sale : MLS®# E4444383
4726 46 Avenue St. Paul Town St. Paul Town T0A 3A1 $29,500Single FamilyCourtesy of Jean-Luc Lamoureux of Royal Lepage Hometown Real Estate- Status:
- Active
- MLS® Num:
- E4444383
Vacant lot located in the Town of St. Paul, situated in a mature residential area near local amenities. This flat, level parcel offers established trees and convenient access to nearby schools, the hospital, and green space. Zoned for development, this property provides potential for a variety of future uses, subject to municipal approval. Municipal services available at the lot line. Buyer to verify all zoning and development regulations with the Town of St. Paul. More details- Jean-Luc Lamoureux
- Royal LePage Hometown Real Estate
- 780-614-0399
- jllamoureux@royallepage.ca
Data was last updated September 7, 2025 at 03:30 PM (UTC)
Copyright 2025 by the REALTORS® Association of Edmonton. All Rights Reserved. Data is deemed reliable but is not guaranteed accurate by the REALTORS® Association of Edmonton.
The trademarks REALTOR®, REALTORS® and the REALTOR® logo are controlled by The Canadian Real Estate Association (CREA) and identify real estate professionals who are members of CREA. The trademarks MLS®, Multiple Listing Service® and the associated logos are owned by CREA and identify the quality of services provided by real estate professionals who are members of CREA.

Royal LePage Hometown Real Estate
PO Box 353
#200 5006 50 Ave
St. Paul, AB T0A 3A0


