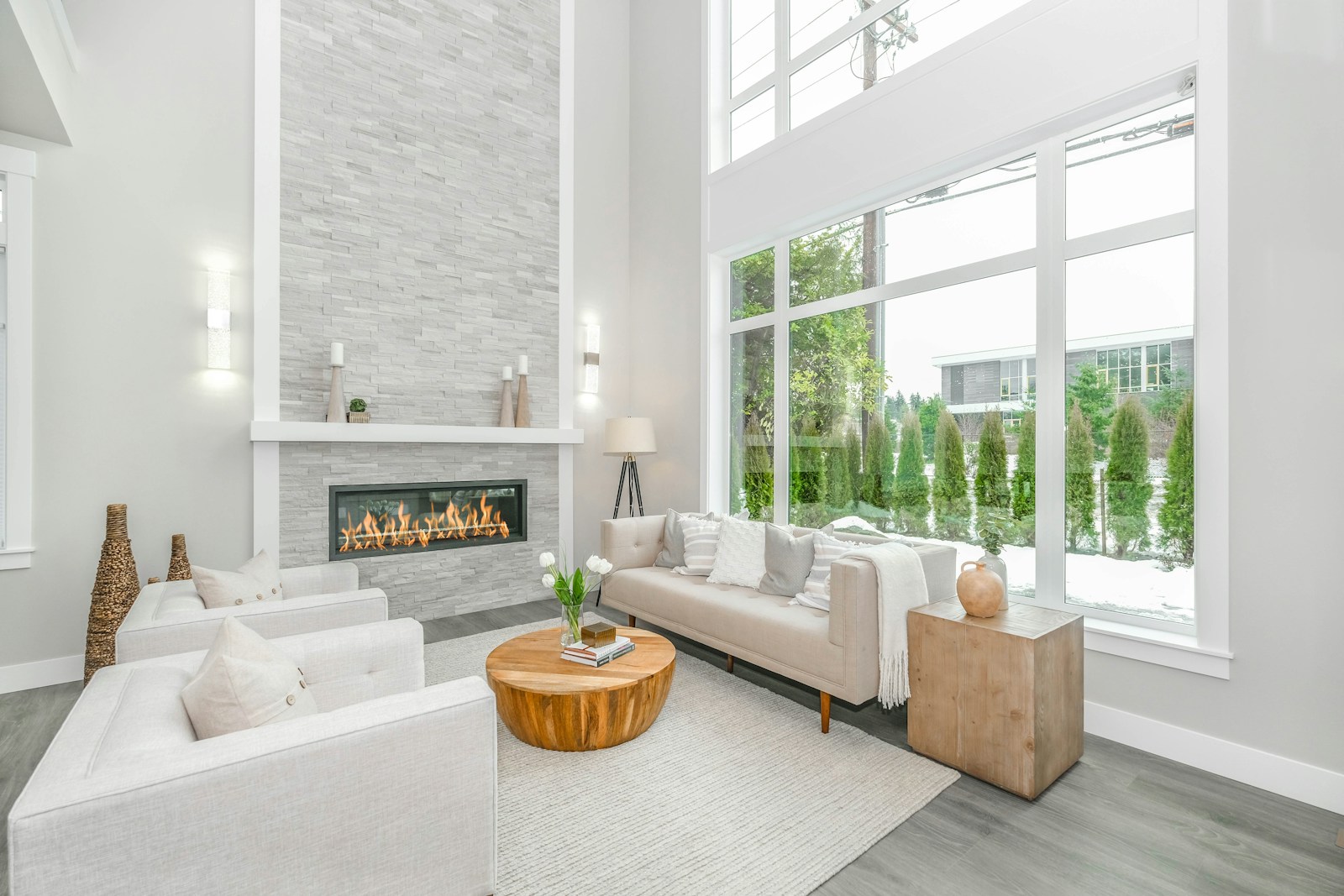No listings found.
Data was last updated May 13, 2025 at 05:15 AM (UTC)
Copyright 2025 by the REALTORS® Association of Edmonton. All Rights Reserved. Data is deemed reliable but is not guaranteed accurate by the REALTORS® Association of Edmonton.
The trademarks REALTOR®, REALTORS® and the REALTOR® logo are controlled by The Canadian Real Estate Association (CREA) and identify real estate professionals who are members of CREA. The trademarks MLS®, Multiple Listing Service® and the associated logos are owned by CREA and identify the quality of services provided by real estate professionals who are members of CREA.

Royal LePage Hometown Real Estate
PO Box 353
#200 5006 50 Ave
St. Paul, AB T0A 3A0

