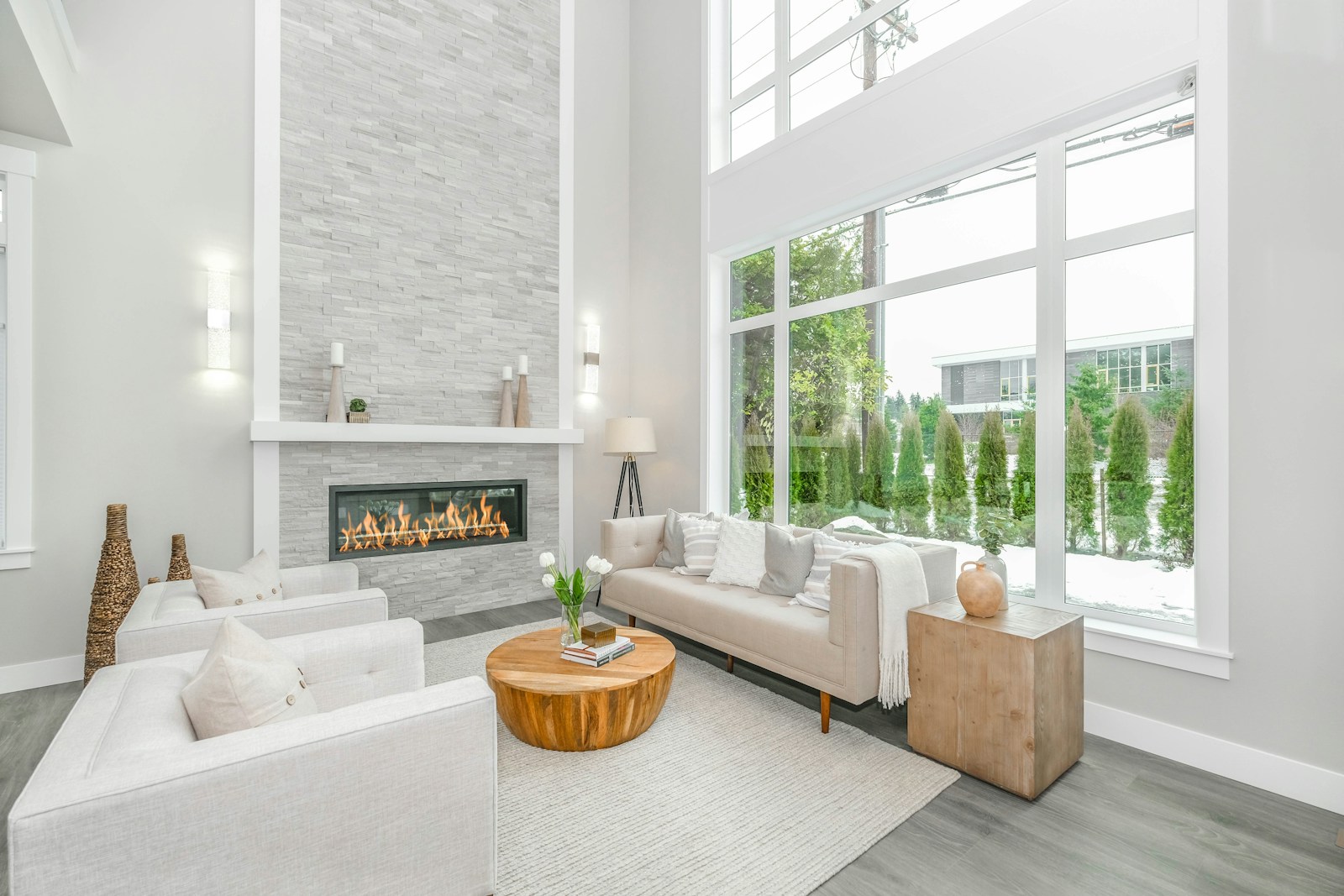Courtesy of Sidney Smyl of The Hometown Real Estate Co.
4708 50 Street
Myrnam
Myrnam
T0B 3K0
$117,000
Single Family
beds: 2
baths: 2.0
646 sq. ft.
built: 1940
- Status:
- Active
- Prop. Type:
- Single Family
- MLS® Num:
- E4413945
- Bedrooms:
- 2
- Bathrooms:
- 2
- Year Built:
- 1940
- Photos (32)
- Schedule / Email
- Send listing
- Mortgage calculator
- Print listing
Schedule a viewing:
Cancel any time.
This delightful home offers exceptional charm and functionality, starting with its beautifully landscaped yard that exudes inviting curb appeal. Inside, natural light fills the bright and welcoming spaces. The basement hosts a spacious master bedroom featuring two large closets and a full bath, providing a private retreat. The home is equipped with modern upgrades, including a high-efficiency furnace for energy savings, a new water heater (2020), a new washer and dryer, a new stove, and updated flooring and basement windows. The main level includes a cozy bedroom, a full bathroom with a tub, and a sunny front office, perfect for work or relaxation. Outdoor enthusiasts will love the garden and greenhouse, ideal for cultivating plants, and the fenced dog run, ensuring a safe space for pets. The garage features a flexible space with a separate entrance, perfect for storage, a workshop, or even a home business. A newly paved driveway adds convenience, with the additional RV parking in the backyard.
- Property Type:
- Single Family
- Dwelling Type:
- Detached Single Family
- Home Style:
- Raised Bungalow
- Total Floor Area:
- 645.95 sq. ft.60 m2
- Price Per SqFt:
- $181.13
- Total area above grade.:
- 646 sq. ft.60.01 m2
- Secondary Suite:
- No
- Lot Shape:
- Rectangular
- Grade Level Entry:
- No
- Levels:
- 2
- Exposure / Faces:
- East
- Year built:
- 1940 (Age: 84)
- Bedrooms:
- 2 (Above Grd: 1)
- Bathrooms:
- 2.0 (Full:2/Half:0)
- Total Rooms Above Grade:
- 4
- Building Type:
- Detached Single Family
- Construction:
- Wood, Vinyl
- Foundation:
- Concrete Perimeter
- Basement:
- Full, Partially Finished
- Basement Development:
- Partly Finished
- Roof:
- Asphalt Shingles
- Floor Finish:
- Carpet, Laminate Flooring
- Heating:
- Forced Air-1, Natural Gas
- Parking:
- Front/Rear Drive Access, RV Parking
- Garage:
- Yes
- Ensuite:
- No
- Dog Run-Fenced In, Greenhouse, R.V. Storage
- Myrnam
- Back Lane, Fenced, Fruit Trees/Shrubs, Landscaped, Schools, Vegetable Garden
- Dog Run-Fenced In, Greenhouse, R.V. Storage
- Back Lane, Fenced, Fruit Trees/Shrubs, Landscaped, Schools, Vegetable Garden
- Dryer, Freezer, Refrigerator, Stove-Electric, Washer
- None Known
- Private
- Floor
- Type
- Size
- Other
- Basement
- Master Bedroom
- 00 × 00
- -
- Main
- Bedroom
- 00 × 00
- -
- Main
- Living Room
- 00 × 00
- -
- Main
- Kitchen
- 00 × 00
- -
- Main
- Office
- 00 × 00
- -
- Seller Rights Reserved:
- No
- School Bus:
- Yes
- Elem. School:
- New Myrnam School
- Middle School:
- New Myrnam School
- High School:
- New Myrnam School
- Zone:
- Zone 60
- Zoning:
- Zone 60
- Title to Land:
- Fee Simple
- Legal Lot:
- A
- Road Access:
- Paved Driveway to House
- LINC Number:
- 0019658392
- Days On Website:
- 33 day(s)33 day(s)
-
Photo 1 of 32
-
Photo 2 of 32
-
Photo 3 of 32
-
Photo 4 of 32
-
Photo 5 of 32
-
Photo 6 of 32
-
Photo 7 of 32
-
Photo 8 of 32
-
Photo 9 of 32
-
Photo 10 of 32
-
Photo 11 of 32
-
Photo 12 of 32
-
Photo 13 of 32
-
Photo 14 of 32
-
Photo 15 of 32
-
Photo 16 of 32
-
Photo 17 of 32
-
Photo 18 of 32
-
Photo 19 of 32
-
Photo 20 of 32
-
Photo 21 of 32
-
Photo 22 of 32
-
Photo 23 of 32
-
Photo 24 of 32
-
Photo 25 of 32
-
Photo 26 of 32
-
Photo 27 of 32
-
Photo 28 of 32
-
Photo 29 of 32
-
Photo 30 of 32
-
Photo 31 of 32
-
Photo 32 of 32
Larger map options:
Data was last updated December 21, 2024 at 09:30 AM (UTC)
- Sidney Smyl
- The Hometown Real Estate Co.
- +1 780-614-7190
- Contact by Email
Copyright 2024 by the REALTORS® Association of Edmonton. All Rights Reserved. Data is deemed reliable but is not guaranteed accurate by the REALTORS® Association of Edmonton.
The trademarks REALTOR®, REALTORS® and the REALTOR® logo are controlled by The Canadian Real Estate Association (CREA) and identify real estate professionals who are members of CREA. The trademarks MLS®, Multiple Listing Service® and the associated logos are owned by CREA and identify the quality of services provided by real estate professionals who are members of CREA.
