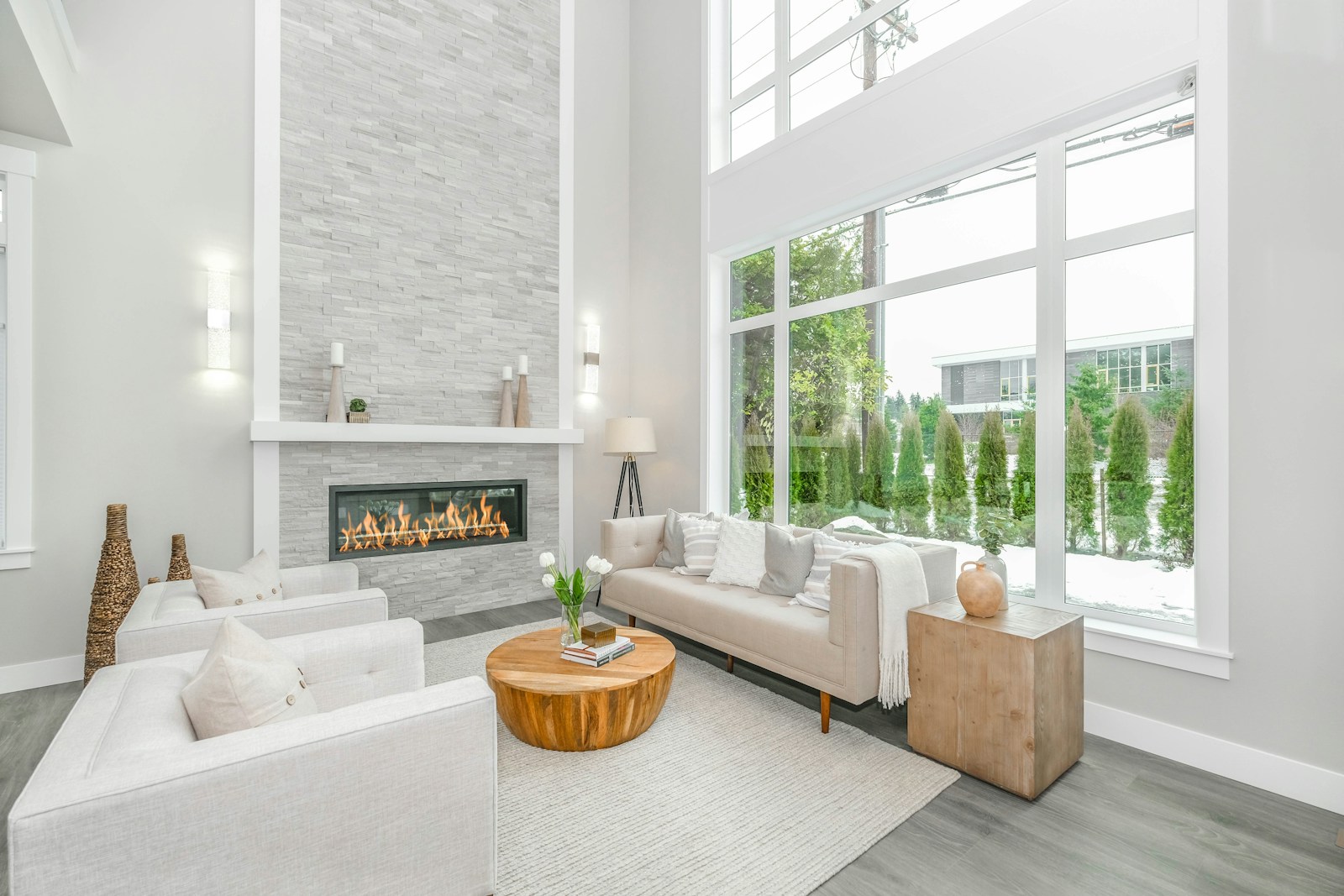Courtesy of Sidney Smyl of Royal Lepage Hometown Real Estate
529 12002 TWP RD 605
Plateau Estate
Rural St. Paul County
T0A 0C0
$209,900
Country Residential
beds: 2
baths: 1.0
784 sq. ft.
built: 2008
- Status:
- Active
- Prop. Type:
- Country Residential
- MLS® Num:
- E4443017
- Bedrooms:
- 2
- Bathrooms:
- 1
- Year Built:
- 2008
- Photos (36)
- Schedule / Email
- Send listing
- Mortgage calculator
- Print listing
Schedule a viewing:
Cancel any time.
Welcome to your 4 season lake getaway in Plateau Estates at Floatingstone Lake. Sitting on 0.61 acres this 2 bed 1 bath mobile home offers cozy year-round living or the perfect seasonal escape. The open concept layout features an L shaped kitchen, spacious living area and bedrooms on opposite ends for added privacy. Step out onto the covered south facing deck and soak up the peaceful surroundings. Outside you’ll find a fire pit area, two sheds an outhouse, RV hookups and a low maintenance yard with a gated entrance for added security. Pontoon boat, holiday trailer and riding mower all included. Plus enjoy easy access to the Boyne Lake Store for gas and convenience items, boat launch and a household waste area close by. Just bring your bags and enjoy what Floatingstone Lake has to offer.
- Property Type:
- Country Residential
- Dwelling Type:
- Detached Single Family
- Home Style:
- Bungalow
- Total Floor Area:
- 783.94 sq. ft.72.8 m2
- Price Per SqFt:
- $267.75
- Total area above grade.:
- 784 sq. ft.72.83 m2
- Secondary Suite:
- No
- Second Residence:
- No
- Lot Area:
- 26,571.6 sq. ft.2,469 m2
- Grade Level Entry:
- No
- Levels:
- 1
- Year built:
- 2008 (Age: 17)
- Bedrooms:
- 2 (Above Grd: 2)
- Bathrooms:
- 1.0 (Full:1/Half:0)
- Total Rooms Above Grade:
- 5
- Plan:
- 7920309
- Building Type:
- Detached Single Family
- Exterior Finish:
- Vinyl
- Power Service:
- Paid For
- Heating Source Desc:
- Paid For
- Num. of Parcels:
- 1
- Construction:
- Wood
- Foundation:
- Block
- Basement:
- None, No Basement
- Basement Development:
- No Basement
- Floor Finish:
- Laminate Flooring, Linoleum
- Heating:
- Forced Air-1, Oil
- Parking:
- 2 Outdoor Stalls, Front Drive Access, RV Parking
- Garage:
- No
- Ensuite:
- No
- Phone Desc:
- None
- Water Supply:
- Cistern
- Water Paid For:
- Paid For
- Sewer Septic:
- Holding Tank, Outhouse
- Deck, Fire Pit, Front Porch, Lake Privileges, No Animal Home
- Plateau Estate
- Hillside, Low Maintenance Landscape
- Hillside, Low Maintenance Landscape
- Dryer, Hood Fan, Refrigerator, Stove-Electric, Washer, See Remarks
- None Known
- Private
- Floor
- Type
- Size
- Other
- Main
- Living Room
- Measurements not available
- -
- Main
- Dining Room
- Measurements not available
- -
- Main
- Kitchen
- Measurements not available
- -
- Floor
- Ensuite
- Pieces
- Other
- Main
- -
- 4
- Seller Rights Reserved:
- No
- Zone:
- Zone 60
- Zoning:
- Zone 60
- Title to Land:
- Fee Simple
- Legal Lot:
- 29
- Road Access:
- Gravel Driveway to House, Paved
- LINC Number:
- 0012988739
- Nearest Town:
- Ashmont
- Township:
- 60
- Quarter 1:
- Northeast
- West Meridian 1:
- 4
- Section 1:
- 36
- Range 1:
- 12
- Days On Website:
- 89 day(s)89 day(s)
-
Photo 1 of 36
-
Photo 2 of 36
-
Photo 3 of 36
-
Photo 4 of 36
-
Photo 5 of 36
-
Photo 6 of 36
-
Photo 7 of 36
-
Photo 8 of 36
-
Photo 9 of 36
-
Photo 10 of 36
-
Photo 11 of 36
-
Photo 12 of 36
-
Photo 13 of 36
-
Photo 14 of 36
-
Photo 15 of 36
-
Photo 16 of 36
-
Photo 17 of 36
-
Photo 18 of 36
-
Photo 19 of 36
-
Photo 20 of 36
-
Photo 21 of 36
-
Photo 22 of 36
-
Photo 23 of 36
-
Photo 24 of 36
-
Photo 25 of 36
-
Photo 26 of 36
-
Photo 27 of 36
-
Photo 28 of 36
-
Photo 29 of 36
-
Photo 30 of 36
-
Photo 31 of 36
-
Photo 32 of 36
-
Photo 33 of 36
-
Photo 34 of 36
-
Photo 35 of 36
-
Photo 36 of 36
Larger map options:
Data was last updated September 14, 2025 at 01:30 AM (UTC)
Area Statistics
- Listings on market:
- 56
- Avg list price:
- $320,700
- Min list price:
- $79,000
- Max list price:
- $919,000
- Avg days in system:
- 59
- Min days in system:
- 4
- Max days in system:
- 1,409
- Avg price per sq.ft.:
- $251.43
These statistics are generated based on the current listing's property type
and located in
Rural St. Paul County. Average values are
derived using median calculations. This data is not produced by the MLS® system.

- Jean-Luc Lamoureux
- Royal LePage Hometown Real Estate
- 780-614-0399
- jllamoureux@royallepage.ca
Copyright 2025 by the REALTORS® Association of Edmonton. All Rights
Reserved.
Data is deemed reliable but is not guaranteed accurate by the REALTORS®
Association of Edmonton.
The trademarks REALTOR®, REALTORS® and the REALTOR® logo are controlled by The Canadian Real Estate Association (CREA) and identify real estate professionals who are members of CREA. The trademarks MLS®, Multiple Listing Service® and the associated logos are owned by CREA and identify the quality of services provided by real estate professionals who are members of CREA.

Royal LePage Hometown Real Estate
PO Box 353
#200 5006 50 Ave
St. Paul, AB T0A 3A0

