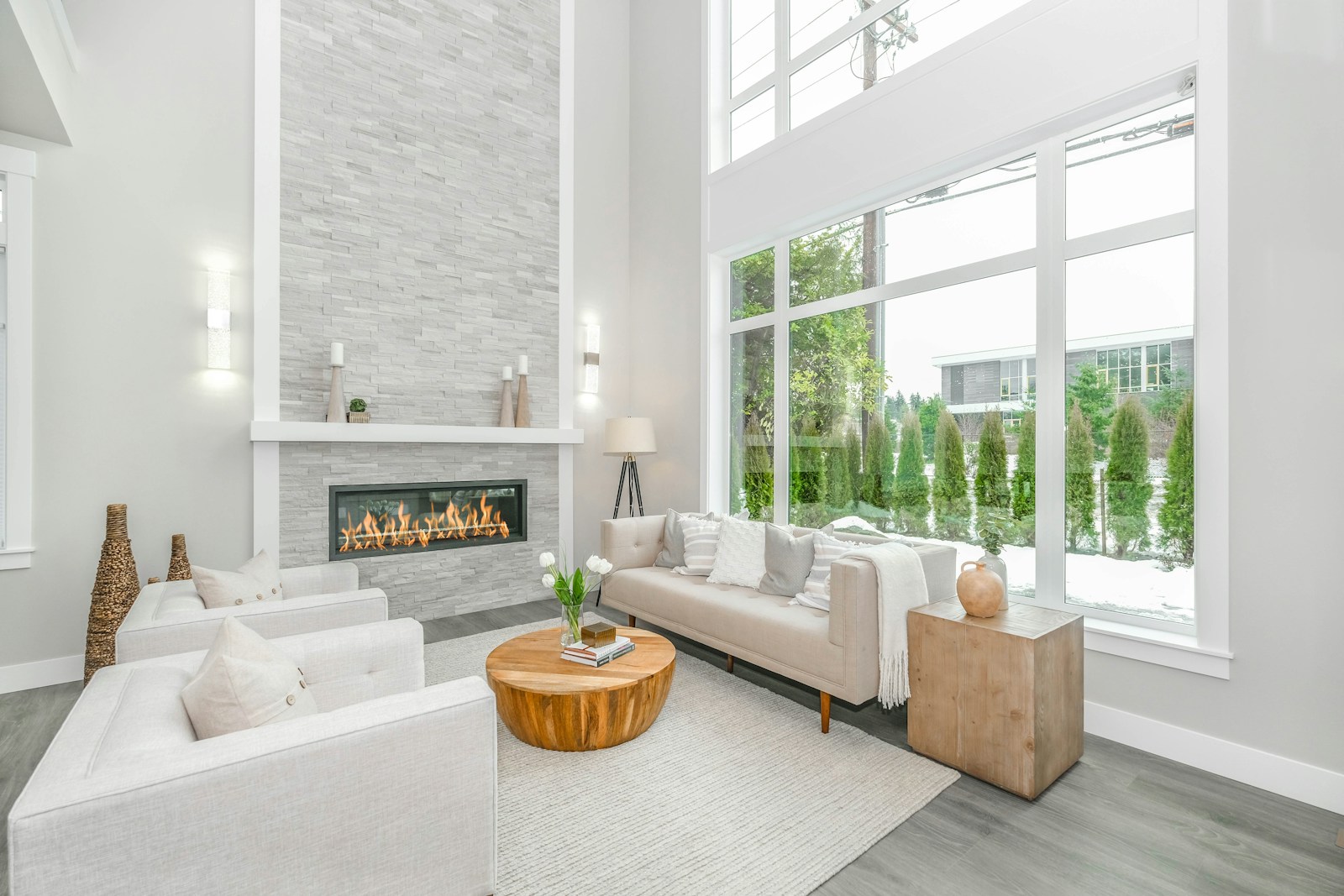Courtesy of Rob L Hippisley of Royal Lepage Hometown Real Estate
4836 52 Ave
St. Paul Town
St. Paul Town
T0A 3A1
$1,580,000
Multi-Family Commercial
- Status:
- Active
- Prop. Type:
- Multi-Family Commercial
- MLS® Num:
- E4447874
- Build. Type:
- Low Rise (2-4 stories)
- Photos (26)
- Schedule / Email
- Send listing
- Mortgage calculator
- Print listing
Schedule a viewing:
Cancel any time.
Well-Maintained 17-Suite Apartment Building An exceptional investment opportunity featuring a 17-suite apartment building comprised of 12 spacious 2-bedroom units and 5 comfortable 1-bedroom units. This well-cared-for property boasts ample on-site parking for tenants and guests, and is ideally located close to the walking trail—perfect for outdoor enthusiasts. Pride of ownership is evident throughout, making this a turn-key asset for investors seeking steady rental income and long-term value.
- Property Type:
- Multi-Family Commercial
- Transaction Type:
- For Sale
- Lease Oper Costs Per Sq M:
- $0
- Price Per SqFt:
- $289.38
- Lot Area:
- 16,050 sq. ft.1,491 m2
- Stories Total:
- 3
- # of 2 Bedroom Apartments:
- 12
- # of Units:
- 17
- # of Other Units:
- 0
- # of Studio Apartments:
- 0
- # of Bachelor Apartments:
- 0
- Year built:
- 1972 (Age: 53)
- Bathrooms:
- - (Full:-/Half:-)
- Plan:
- 1038cl
- Building Type:
- Low Rise (2-4 stories)
- Num. of Parcels:
- 1
- Construction:
- Block, Concrete
- Parking Space(s):
- 17
- St. Paul Town
- Private
- Seller Rights Reserved:
- No
- Zone:
- Zone 60
- Zoning:
- Zone 60
- Title to Land:
- Fee Simple
- Legal Lot:
- 9
- LINC Number:
- 0020790028
- Days On Website:
- 64 day(s)64 day(s)
-
View of building exterior with uncovered parking
-
Kitchen featuring dark brown cabinets, white appliances, a peninsula, pendant lighting, and light stone countertops
-
Kitchen with pendant lighting, white appliances, decorative backsplash, and light countertops
-
Kitchen with white appliances, dark brown cabinets, under cabinet range hood, light countertops, and decorative light fixtures
-
Unfurnished room with dark carpet and baseboards
-
Carpeted empty room with baseboards
-
Unfurnished living room featuring dark carpet, a baseboard radiator, and ceiling fan
-
Unfurnished room with baseboard heating, carpet floors, a textured ceiling, a ceiling fan, and a decorative wall
-
Unfurnished bedroom featuring dark carpet, a closet, and a ceiling fan
-
Spare room featuring a textured ceiling, carpet, and a baseboard heating unit
-
Unfurnished bedroom with dark colored carpet and a textured ceiling
-
Full bathroom with a textured ceiling, shower combination, vanity, backsplash, and a textured wall
-
Carpeted spare room featuring baseboard heating
-
Unfurnished bedroom with dark colored carpet and a baseboard heating unit
-
Full bathroom featuring bathtub / shower combination, vanity, dark tile patterned floors, and a textured ceiling
-
Unfurnished living room with dark carpet, baseboard heating, a textured ceiling, and ceiling fan
-
Kitchen with white appliances, a peninsula, a baseboard radiator, dark countertops, and a baseboard heating unit
-
Kitchen with white appliances, light countertops, a peninsula, a textured ceiling, and under cabinet range hood
-
Kitchen with white range with electric cooktop, dark brown cabinets, light countertops, a peninsula, and tasteful backsplash
-
Spare room with carpet flooring, baseboard heating, and a textured ceiling
-
Carpeted empty room with a baseboard heating unit
-
View of corridor
-
Community laundry with a baseboard heating unit, stone finish floors, and washer and dryer
-
Community laundry featuring washing machine and clothes dryer and stone finish flooring
-
View of property exterior with stucco siding and uncovered parking
-
View of property featuring uncovered parking
Larger map options:
Data was last updated September 13, 2025 at 11:30 PM (UTC)

- Jean-Luc Lamoureux
- Royal LePage Hometown Real Estate
- 780-614-0399
- jllamoureux@royallepage.ca
Copyright 2025 by the REALTORS® Association of Edmonton. All Rights
Reserved.
Data is deemed reliable but is not guaranteed accurate by the REALTORS®
Association of Edmonton.
The trademarks REALTOR®, REALTORS® and the REALTOR® logo are controlled by The Canadian Real Estate Association (CREA) and identify real estate professionals who are members of CREA. The trademarks MLS®, Multiple Listing Service® and the associated logos are owned by CREA and identify the quality of services provided by real estate professionals who are members of CREA.

Royal LePage Hometown Real Estate
PO Box 353
#200 5006 50 Ave
St. Paul, AB T0A 3A0

