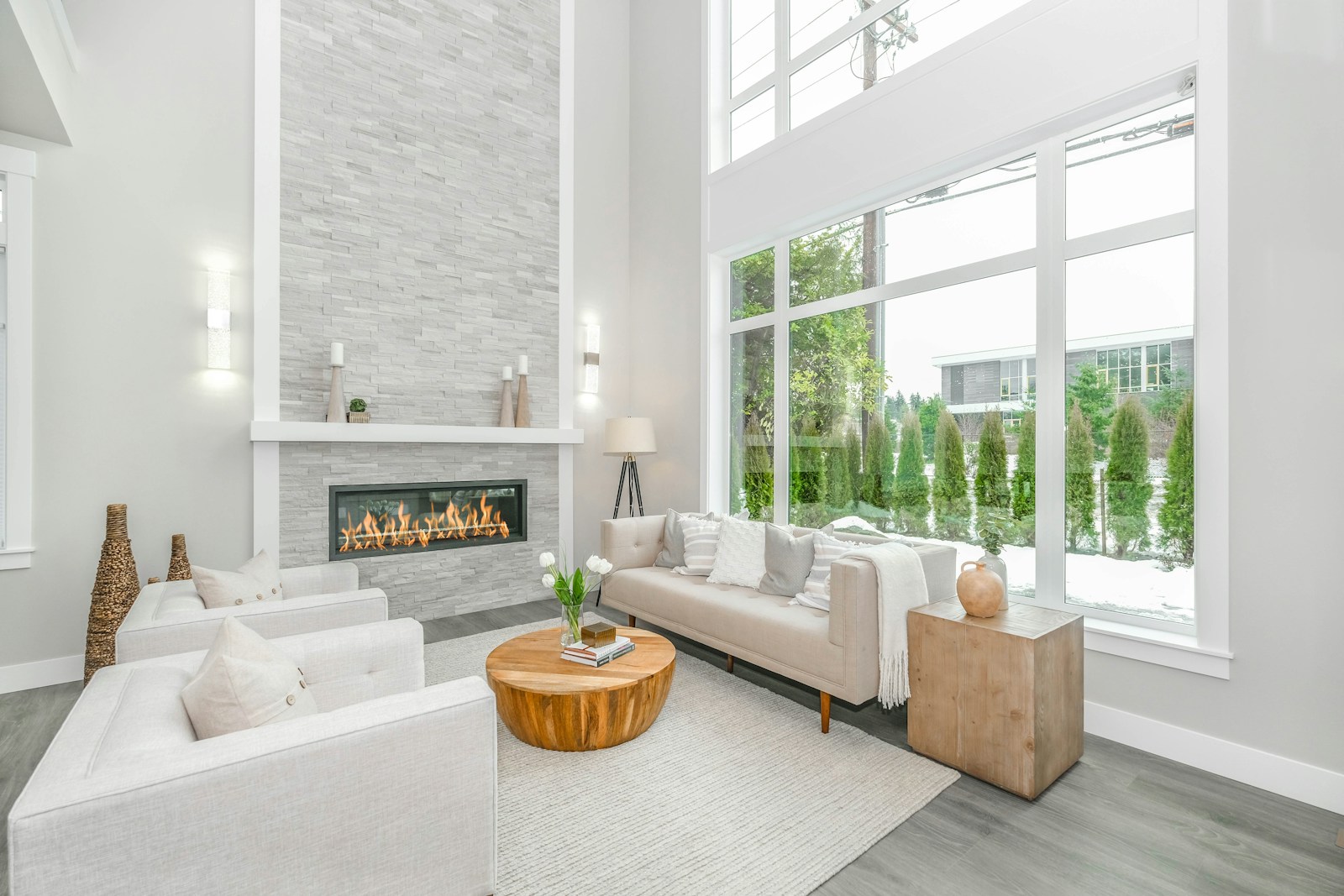Courtesy of Jean-Luc Lamoureux of Royal Lepage Hometown Real Estate
4418 Lakeshore Drive
St. Paul Town
St. Paul Town
T0A 3A3
$369,900
Single Family
beds: 4
baths: 3.0
1,332 sq. ft.
built: 1984
- Status:
- Active
- Prop. Type:
- Single Family
- MLS® Num:
- E4422319
- Bedrooms:
- 4
- Bathrooms:
- 3
- Year Built:
- 1984
- Photos (21)
- Schedule / Email
- Send listing
- Mortgage calculator
- Print listing
Schedule a viewing:
Cancel any time.
Nestled in the vibrant Lakeshore Drive neighborhood, known for its endless recreation opportunities—from splash parks and scenic walking trails to peaceful birdwatching—this home offers the perfect blend of nature and comfort. Inside, you’ll find three bedrooms on the upper level and an additional bedroom downstairs, providing plenty of space for family and guests. The bright kitchen overlooks the backyard, while the spacious sitting room boasts a large picture window with breathtaking lake views. Cozy up by the wood stove in the basement, creating a warm and inviting atmosphere during cooler seasons. With three full bathrooms, morning routines are a breeze. Enjoy the convenience of an attached garage plus a second double detached garage in the backyard—perfect for storing vehicles, outdoor gear, or creating a workshop. Don’t miss your chance to experience lakefront living!
- Property Type:
- Single Family
- Dwelling Type:
- Detached Single Family
- Home Style:
- Bi-Level
- Total Floor Area:
- 1,331.94 sq. ft.124 m2
- Price Per SqFt:
- $277.72
- Total area above grade.:
- 1,332 sq. ft.123.74 m2
- Secondary Suite:
- No
- Lot Shape:
- Rectangular
- Grade Level Entry:
- No
- Levels:
- 2
- Exposure / Faces:
- South
- Year built:
- 1984 (Age: 41)
- Bedrooms:
- 4 (Above Grd: 3)
- Bathrooms:
- 3.0 (Full:3/Half:0)
- Total Rooms Above Grade:
- 6
- Building Type:
- Detached Single Family
- Construction:
- Wood, Vinyl
- Foundation:
- Concrete Perimeter
- Basement:
- Full, Finished
- Basement Development:
- Fully Finished
- Roof:
- Asphalt Shingles
- Floor Finish:
- Carpet, Hardwood, Linoleum
- Heating:
- Forced Air-1, Natural Gas
- Parking:
- Double Garage Attached, Double Garage Detached, Insulated
- Garage:
- Yes
- Ensuite:
- Yes
- Deck, No Smoking Home, Natural Gas BBQ Hookup
- St. Paul Town
- Back Lane, Fenced, Fruit Trees/Shrubs, Picnic Area, Playground Nearby
- Deck, No Smoking Home, Natural Gas BBQ Hookup
- Back Lane, Fenced, Fruit Trees/Shrubs, Picnic Area, Playground Nearby
- ensuite bathroom
- Dryer, Oven-Built-In, Refrigerator, Stove-Countertop Electric, Washer
- None Known
- Private
- Floor
- Type
- Size
- Other
- Main
- Living Room
- 19'4¾"5.91 m × 13'1"3.99 m
- -
- Main
- Dining Room
- 12'5"3.78 m × 8'1"2.47 m
- -
- Main
- Kitchen
- 15'1"4.60 m × 12'5"3.78 m
- -
- Basement
- Family Room
- Measurements not available
- -
- Main
- Master Bedroom
- 12'5"3.78 m × 12'2"3.72 m
- -
- Main
- Bedroom 2
- 11'11"3.63 m × 9'5"2.87 m
- -
- Main
- Bedroom 3
- 12'7"3.84 m × 9'11"3.02 m
- -
- Basement
- Bedroom 4
- 12'8"3.87 m × 9'8"2.96 m
- -
- Floor
- Ensuite
- Pieces
- Other
- -
- -
- 3
- -
- -
- 4
- -
- -
- 3
- Seller Rights Reserved:
- No
- Zone:
- Zone 60
- Zoning:
- Zone 60
- Title to Land:
- Fee Simple
- Legal Lot:
- 4
- Road Access:
- Paved
- LINC Number:
- 0010305168
- Days On Website:
- 41 day(s)41 day(s)
-
Photo 1 of 21
-
Photo 2 of 21
-
Photo 3 of 21
-
Photo 4 of 21
-
Photo 5 of 21
-
Photo 6 of 21
-
Photo 7 of 21
-
Photo 8 of 21
-
Photo 9 of 21
-
Photo 10 of 21
-
Photo 11 of 21
-
Photo 12 of 21
-
Photo 13 of 21
-
Photo 14 of 21
-
Photo 15 of 21
-
Photo 16 of 21
-
Photo 17 of 21
-
Photo 18 of 21
-
Photo 19 of 21
-
Photo 20 of 21
-
Photo 21 of 21
Larger map options:
Data was last updated April 1, 2025 at 03:30 AM (UTC)
Area Statistics
- Listings on market:
- 46
- Avg list price:
- $232,450
- Min list price:
- $30,000
- Max list price:
- $699,900
- Avg days on market:
- 161
- Min days on market:
- 11
- Max days on market:
- 2,756
- Avg price per sq.ft.:
- $202.57
These statistics are generated based on the current listing's property type
and located in
St. Paul Town. Average values are
derived using median calculations.

- Jean-Luc Lamoureux
- Royal LePage Hometown Real Estate
- 780-614-0399
- jllamoureux@royallepage.ca
Copyright 2025 by the REALTORS® Association of Edmonton. All Rights Reserved. Data is deemed reliable but is not guaranteed accurate by the REALTORS® Association of Edmonton.
The trademarks REALTOR®, REALTORS® and the REALTOR® logo are controlled by The Canadian Real Estate Association (CREA) and identify real estate professionals who are members of CREA. The trademarks MLS®, Multiple Listing Service® and the associated logos are owned by CREA and identify the quality of services provided by real estate professionals who are members of CREA.

Royal LePage Hometown Real Estate
PO Box 353
#200 5006 50 Ave
St. Paul, AB T0A 3A0

