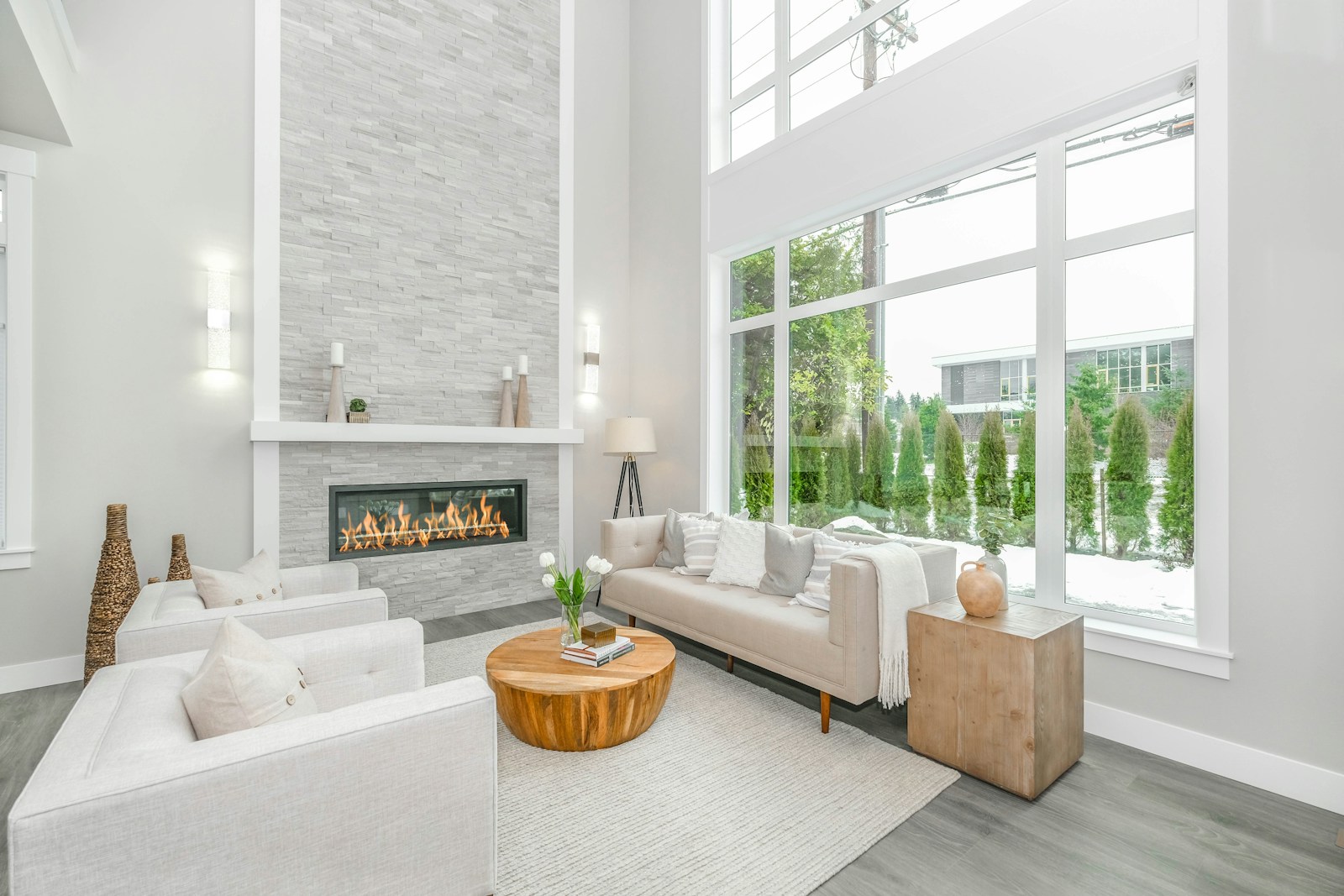Courtesy of Kim L Werenka of Century 21 Poirier Real Estate
1 5909 48 Avenue
St. Paul Town
St. Paul Town
T0A 3A1
$259,900
Single Family
beds: 4
baths: 2.0
1,039 sq. ft.
built: 2014
- Status:
- Active
- Prop. Type:
- Single Family
- MLS® Num:
- E4435661
- Bedrooms:
- 4
- Bathrooms:
- 2
- Year Built:
- 2014
- Photos (27)
- Schedule / Email
- Send listing
- Mortgage calculator
- Print listing
Schedule a viewing:
Cancel any time.
Affordable & Modern End Unit – Perfect Starter Home! This 1040 sq ft end unit in a 2014-built 3-plex offers the privacy and space you’ve been looking for. Enjoy a large, fully fenced backyard with a spacious deck—ideal for relaxing or entertaining. The single-car insulated garage adds comfort and convenience year-round. A great opportunity to own a newer home with no condo fees and room to grow!
- Property Type:
- Single Family
- Dwelling Type:
- Triplex
- Home Style:
- Bungalow
- Total Floor Area:
- 1,039.05 sq. ft.96.5 m2
- Price Per SqFt:
- $250.13
- Total area above grade.:
- 1,039 sq. ft.96.53 m2
- Secondary Suite:
- No
- Lot Shape:
- Rectangular
- Grade Level Entry:
- No
- Levels:
- 1
- Exposure / Faces:
- North
- Year built:
- 2014 (Age: 11)
- Bedrooms:
- 4 (Above Grd: 2)
- Bathrooms:
- 2.0 (Full:2/Half:0)
- Total Rooms Above Grade:
- 5
- Building Type:
- Tri-Plex
- Construction:
- Wood, Vinyl
- Foundation:
- Concrete Perimeter
- Basement:
- Full, Partially Finished
- Basement Development:
- Partly Finished
- Roof:
- Asphalt Shingles
- Floor Finish:
- Carpet, Linoleum
- Heating:
- Forced Air-1, Natural Gas
- Parking:
- Front Drive Access, Insulated, Single Garage Attached
- Garage:
- Yes
- Ensuite:
- No
- Deck, Hot Water Natural Gas, Vinyl Windows
- St. Paul Town
- Back Lane, Fenced, Flat Site, Landscaped, Low Maintenance Landscape, Shopping Nearby
- Deck, Hot Water Natural Gas, Vinyl Windows
- Back Lane, Fenced, Flat Site, Landscaped, Low Maintenance Landscape, Shopping Nearby
- Dishwasher-Built-In, Dryer, Microwave Hood Fan, Refrigerator, Stove-Electric, Washer, Window Coverings
- Restrictive Covenant-Bldg
- Private
- Floor
- Type
- Size
- Other
- Main
- Living Room
- 15'4.57 m × 14'4.27 m
- -
- Main
- Dining Room
- Measurements not available
- -
- Main
- Kitchen
- 18'5.49 m × 12'3.66 m
- -
- Basement
- Family Room
- 17'4¾"5.30 m × 16'6"5.03 m
- -
- Main
- Master Bedroom
- 12'3.66 m × 12'3.66 m
- -
- Main
- Bedroom 2
- 10'3.05 m × 9'1"2.77 m
- -
- Basement
- Bedroom 3
- 14'7"4.45 m × 9'2"2.80 m
- -
- Basement
- Bedroom 4
- 14'7"4.45 m × 9'2"2.80 m
- -
- Floor
- Ensuite
- Pieces
- Other
- Main
- -
- 4
- Basement
- -
- 3
- Seller Rights Reserved:
- No
- Zone:
- Zone 60
- Zoning:
- Zone 60
- Title to Land:
- Fee Simple
- Legal Lot:
- 49
- Road Access:
- Paved
- LINC Number:
- 0037083490
- Days On Website:
- 23 day(s)23 day(s)
-
Photo 1 of 27
-
Photo 2 of 27
-
Photo 3 of 27
-
Photo 4 of 27
-
Photo 5 of 27
-
Photo 6 of 27
-
Photo 7 of 27
-
Photo 8 of 27
-
Photo 9 of 27
-
Photo 10 of 27
-
Photo 11 of 27
-
Photo 12 of 27
-
Photo 13 of 27
-
Photo 14 of 27
-
Photo 15 of 27
-
Photo 16 of 27
-
Photo 17 of 27
-
Photo 18 of 27
-
Photo 19 of 27
-
Photo 20 of 27
-
Photo 21 of 27
-
Photo 22 of 27
-
Photo 23 of 27
-
Photo 24 of 27
-
Photo 25 of 27
-
Photo 26 of 27
-
Photo 27 of 27
Larger map options:
Data was last updated June 1, 2025 at 05:30 PM (UTC)
Area Statistics
- Listings on market:
- 50
- Avg list price:
- $233,700
- Min list price:
- $30,000
- Max list price:
- $649,900
- Avg days on market:
- 57
- Min days on market:
- 3
- Max days on market:
- 2,818
- Avg price per sq.ft.:
- $209.76
These statistics are generated based on the current listing's property type
and located in
St. Paul Town. Average values are
derived using median calculations.

- Jean-Luc Lamoureux
- Royal LePage Hometown Real Estate
- 780-614-0399
- jllamoureux@royallepage.ca
Copyright 2025 by the REALTORS® Association of Edmonton. All Rights
Reserved.
Data is deemed reliable but is not guaranteed accurate by the REALTORS®
Association of Edmonton.
The trademarks REALTOR®, REALTORS® and the REALTOR® logo are controlled by The Canadian Real Estate Association (CREA) and identify real estate professionals who are members of CREA. The trademarks MLS®, Multiple Listing Service® and the associated logos are owned by CREA and identify the quality of services provided by real estate professionals who are members of CREA.

Royal LePage Hometown Real Estate
PO Box 353
#200 5006 50 Ave
St. Paul, AB T0A 3A0

