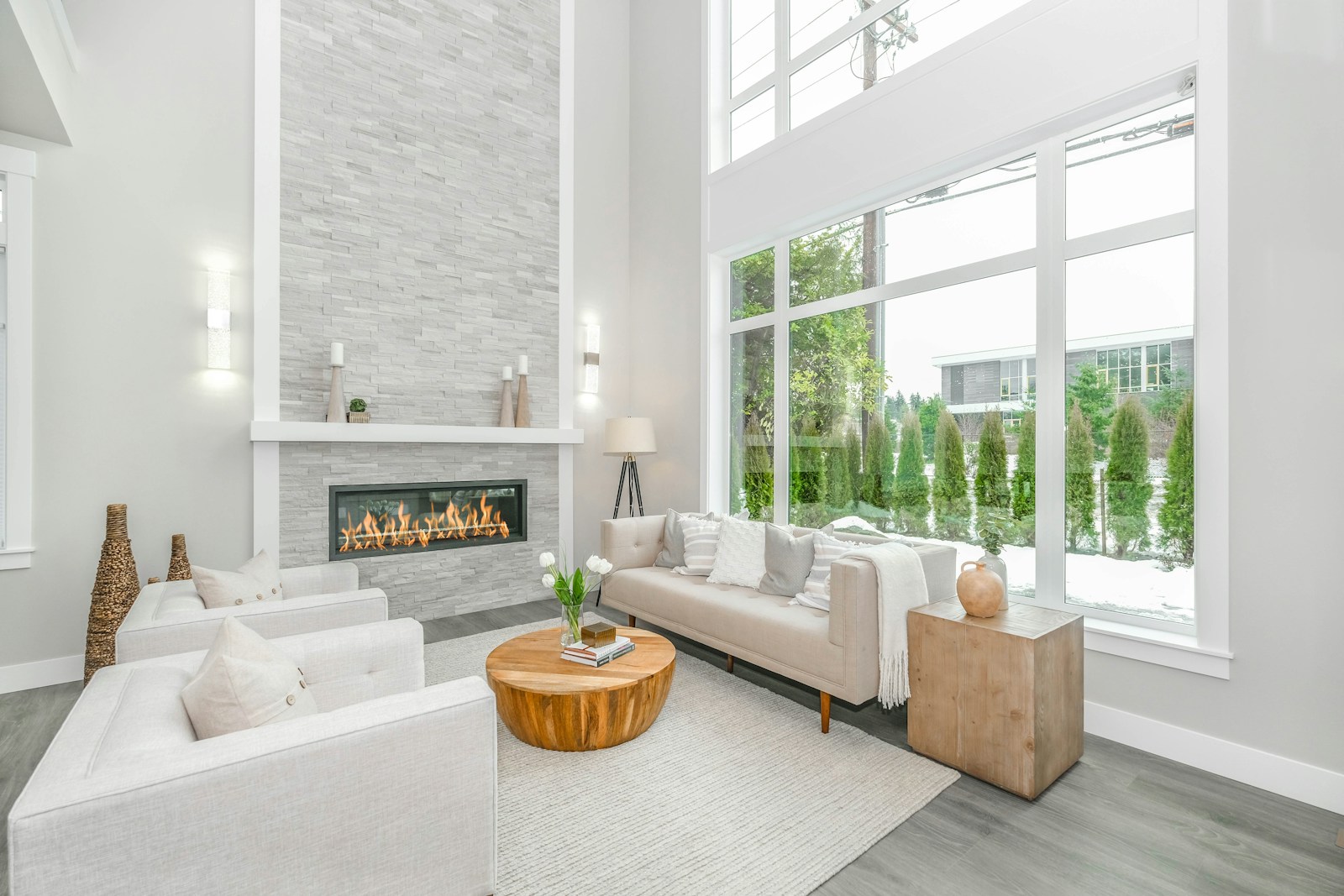Courtesy of Rob L Hippisley of Royal Lepage Hometown Real Estate
4705 45 Ave
St. Paul Town
St. Paul Town
T0A 3A3
$232,500
Single Family
beds: 3
baths: 2.0
1,248 sq. ft.
built: 1972
- Status:
- Active
- Prop. Type:
- Single Family
- MLS® Num:
- E4437568
- Bedrooms:
- 3
- Bathrooms:
- 2
- Year Built:
- 1972
- Photos (19)
- Schedule / Email
- Send listing
- Mortgage calculator
- Print listing
Schedule a viewing:
Cancel any time.
Charming 3-Bedroom Home with Oversized Garage & RV Parking This 1248 sq ft home offers the perfect blend of comfort and functionality. Featuring 3 spacious bedrooms and a convenient main floor laundry, it boasts an open floor plan ideal for family living and entertaining. The partially finished basement includes a large rec room with a cozy wood stove—perfect for relaxing evenings. Enjoy the convenience of a single attached garage plus an oversized double detached garage, providing ample space for vehicles, tools, or a workshop. RV parking adds even more versatility. Don’t miss this well-rounded property with room for everything you need!
- Property Type:
- Single Family
- Dwelling Type:
- Detached Single Family
- Home Style:
- Raised Bungalow
- Total Floor Area:
- 1,247.98 sq. ft.116 m2
- Price Per SqFt:
- $186.3
- Total area above grade.:
- 1,248 sq. ft.115.94 m2
- Secondary Suite:
- No
- Lot Shape:
- Rectangular
- Grade Level Entry:
- No
- Levels:
- 1
- Exposure / Faces:
- North
- Year built:
- 1972 (Age: 53)
- Bedrooms:
- 3 (Above Grd: 3)
- Bathrooms:
- 2.0 (Full:2/Half:0)
- Total Rooms Above Grade:
- 6
- Plan:
- 656HW
- Building Type:
- Detached Single Family
- Construction:
- Wood, Vinyl
- Foundation:
- Concrete Perimeter
- Basement:
- Partial, Partially Finished, Part
- Basement Development:
- Partly Finished
- Roof:
- Asphalt Shingles
- Floor Finish:
- Carpet, Linoleum
- Heating:
- Forced Air-1, Natural Gas
- Parking:
- Double Garage Detached, Front Drive Access, Heated, Insulated, Over Sized, Single Garage Attached
- Garage:
- Yes
- Ensuite:
- No
- Hot Water Natural Gas
- St. Paul Town
- Back Lane, Landscaped
- Hot Water Natural Gas
- Back Lane, Landscaped
- Dishwasher-Built-In, Dryer, Microwave Hood Fan, Refrigerator, Stove-Electric, Washer, Window Coverings
- None Known
- Private
- Floor
- Type
- Size
- Other
- Main
- Living Room
- 17'4¾"5.30 m × 11'3.35 m
- -
- Main
- Dining Room
- 12'2"3.72 m × 11'3.35 m
- -
- Main
- Kitchen
- 13'5"4.08 m × 11'4"3.44 m
- -
- Basement
- Family Room
- 21'2"6.46 m × 12'10"3.90 m
- -
- Main
- Master Bedroom
- 11'5"3.47 m × 10'8"3.26 m
- -
- Main
- Bedroom 2
- 11'1"3.38 m × 10'11"3.32 m
- -
- Main
- Bedroom 3
- 9'4"2.83 m × 9'2.74 m
- -
- Floor
- Ensuite
- Pieces
- Other
- Main
- -
- 4
- Basement
- -
- 3
- Seller Rights Reserved:
- No
- Zone:
- Zone 60
- Zoning:
- Zone 60
- Title to Land:
- Fee Simple
- Legal Lot:
- 2
- Road Access:
- Paved
- LINC Number:
- 0010001279
- Days On Website:
- 118 day(s)118 day(s)
Larger map options:
Data was last updated September 14, 2025 at 01:30 AM (UTC)
Area Statistics
- Listings on market:
- 49
- Avg list price:
- $235,000
- Min list price:
- $29,500
- Max list price:
- $798,150
- Avg days in system:
- 109
- Min days in system:
- 5
- Max days in system:
- 2,922
- Avg price per sq.ft.:
- $203.04
These statistics are generated based on the current listing's property type
and located in
St. Paul Town. Average values are
derived using median calculations. This data is not produced by the MLS® system.

- Jean-Luc Lamoureux
- Royal LePage Hometown Real Estate
- 780-614-0399
- jllamoureux@royallepage.ca
Copyright 2025 by the REALTORS® Association of Edmonton. All Rights
Reserved.
Data is deemed reliable but is not guaranteed accurate by the REALTORS®
Association of Edmonton.
The trademarks REALTOR®, REALTORS® and the REALTOR® logo are controlled by The Canadian Real Estate Association (CREA) and identify real estate professionals who are members of CREA. The trademarks MLS®, Multiple Listing Service® and the associated logos are owned by CREA and identify the quality of services provided by real estate professionals who are members of CREA.

Royal LePage Hometown Real Estate
PO Box 353
#200 5006 50 Ave
St. Paul, AB T0A 3A0

