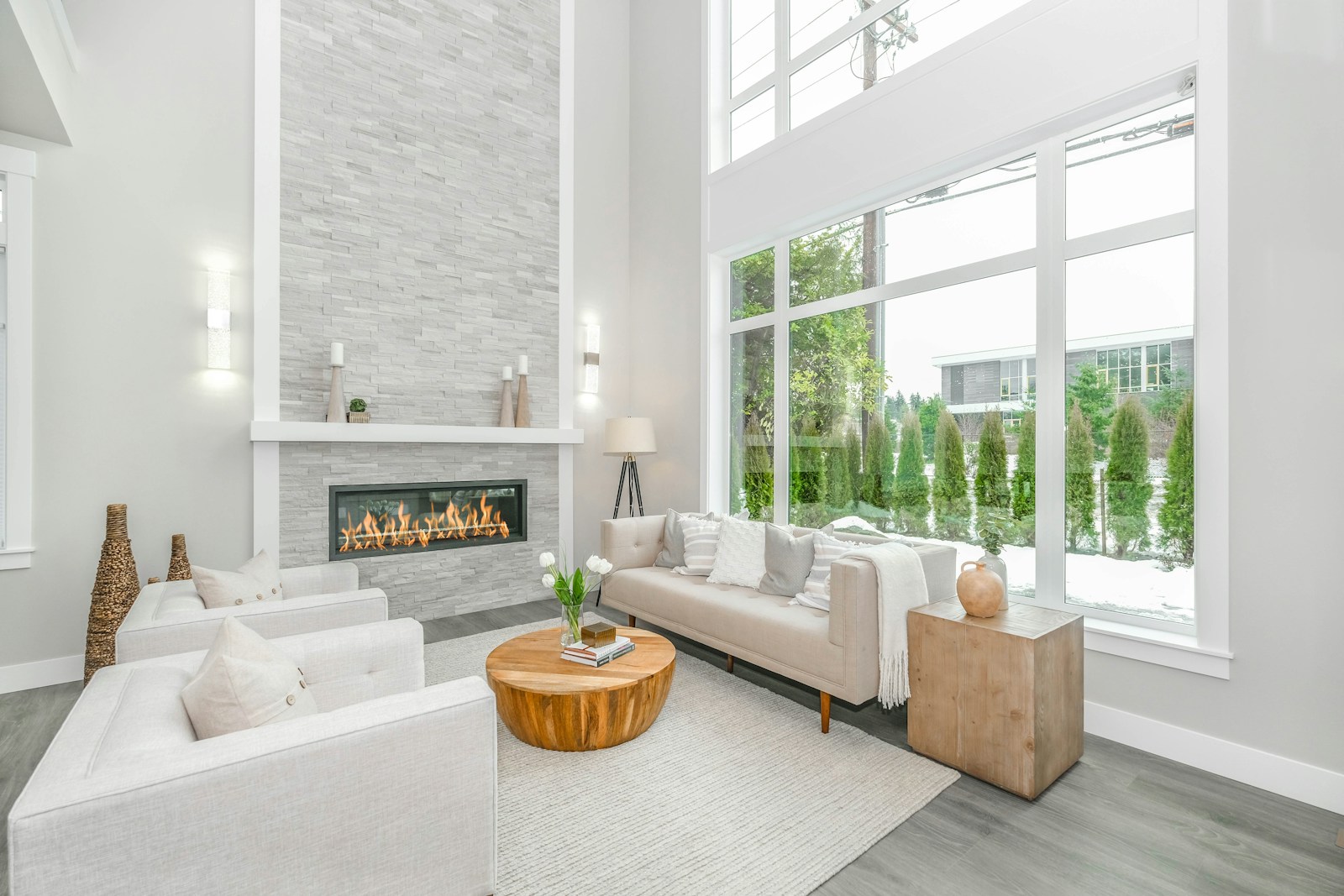Courtesy of Anna M Scheffelmiar of Century 21 Poirier Real Estate
5114 52 Avenue
St. Paul Town
St. Paul Town
T0A 3A1
$179,900
Single Family
beds: 5
baths: 2.0
1,109 sq. ft.
built: 1976
- Status:
- Active
- Prop. Type:
- Single Family
- MLS® Num:
- E4448006
- Bedrooms:
- 5
- Bathrooms:
- 2
- Year Built:
- 1976
- Photos (26)
- Schedule / Email
- Send listing
- Mortgage calculator
- Print listing
Schedule a viewing:
Cancel any time.
Perfect Starter Home! This 1,100 sq ft bungalow is the ideal choice for first-time buyers! Featuring 5 bedrooms and 2 full bathrooms, there’s plenty of space for a growing family or home office needs. Enjoy the large, fully fenced backyard—great for kids, pets, or entertaining. Major updates include new windows (2021), shingles (2016), and a high-efficiency furnace (2017). With all the big-ticket items taken care of, you can simply move in and enjoy. Don’t miss this affordable, move-in-ready gem!
- Property Type:
- Single Family
- Dwelling Type:
- Detached Single Family
- Home Style:
- Bungalow
- Total Floor Area:
- 1,108.8 sq. ft.103 m2
- Price Per SqFt:
- $162.25
- Total area above grade.:
- 1,109 sq. ft.103.01 m2
- Secondary Suite:
- No
- Lot Shape:
- Rectangular
- Grade Level Entry:
- No
- Levels:
- 1
- Exposure / Faces:
- South
- Year built:
- 1976 (Age: 49)
- Bedrooms:
- 5 (Above Grd: 3)
- Bathrooms:
- 2.0 (Full:2/Half:0)
- Total Rooms Above Grade:
- 6
- Plan:
- 1110AQ
- Building Type:
- Detached Single Family
- Construction:
- Wood, Vinyl
- Foundation:
- Concrete Perimeter
- Basement:
- Full, Partially Finished
- Basement Development:
- Partly Finished
- Roof:
- Asphalt Shingles
- Floor Finish:
- Carpet, Linoleum
- Heating:
- Forced Air-1, Natural Gas
- Fireplace:
- No
- Parking:
- Rear Drive Access
- Garage:
- No
- Ensuite:
- No
- Off Street Parking, On Street Parking, Deck, Detectors Smoke, Fire Pit, Vinyl Windows
- St. Paul Town
- Back Lane, Corner Lot, Fenced, Flat Site, Schools
- Off Street Parking, On Street Parking, Deck, Detectors Smoke, Fire Pit, Vinyl Windows
- Back Lane, Corner Lot, Fenced, Flat Site, Schools
- Dishwasher-Built-In, Dryer, Hood Fan, Refrigerator, Stove-Electric, Washer, Window Coverings
- None Known
- Private
- Floor
- Type
- Size
- Other
- Main
- Living Room
- 15'8"4.79 m × 13'5"4.08 m
- -
- Main
- Dining Room
- 12'11"3.93 m × 6'10"2.07 m
- -
- Main
- Kitchen
- 13'1"3.99 m × 9'6"2.90 m
- -
- Basement
- Family Room
- 28'10¾"8.81 m × 12'2"3.72 m
- -
- Main
- Master Bedroom
- 12'11"3.93 m × 9'11"3.02 m
- -
- Main
- Bedroom 2
- 8'11"2.71 m × 8'4"2.53 m
- -
- Main
- Bedroom 3
- 9'11"3.02 m × 9'4"2.83 m
- -
- Basement
- Bedroom 4
- 11'10"3.60 m × 9'2.74 m
- -
- Basement
- Bedroom
- 10'7"3.23 m × 9'2.74 m
- -
- Floor
- Ensuite
- Pieces
- Other
- Main
- -
- 4
- Basement
- -
- 3
- Seller Rights Reserved:
- No
- Zone:
- Zone 60
- Zoning:
- Zone 60
- Title to Land:
- Fee Simple
- Legal Lot:
- A
- Road Access:
- Paved
- LINC Number:
- 0011834033
- Days On Website:
- 47 day(s)47 day(s)
-
Photo 1 of 26
-
Photo 2 of 26
-
Photo 3 of 26
-
Photo 4 of 26
-
Photo 5 of 26
-
Photo 6 of 26
-
Photo 7 of 26
-
Photo 8 of 26
-
Photo 9 of 26
-
Photo 10 of 26
-
Photo 11 of 26
-
Photo 12 of 26
-
Photo 13 of 26
-
Photo 14 of 26
-
Photo 15 of 26
-
Photo 16 of 26
-
Photo 17 of 26
-
Photo 18 of 26
-
Photo 19 of 26
-
Photo 20 of 26
-
Photo 21 of 26
-
Photo 22 of 26
-
Photo 23 of 26
-
Photo 24 of 26
-
Photo 25 of 26
-
Photo 26 of 26
Larger map options:
Data was last updated September 1, 2025 at 03:30 AM (UTC)
Area Statistics
- Listings on market:
- 53
- Avg list price:
- $232,500
- Min list price:
- $29,500
- Max list price:
- $798,150
- Avg days in system:
- 104
- Min days in system:
- 2
- Max days in system:
- 2,909
- Avg price per sq.ft.:
- $202.99
These statistics are generated based on the current listing's property type
and located in
St. Paul Town. Average values are
derived using median calculations. This data is not produced by the MLS® system.

- Jean-Luc Lamoureux
- Royal LePage Hometown Real Estate
- 780-614-0399
- jllamoureux@royallepage.ca
Copyright 2025 by the REALTORS® Association of Edmonton. All Rights
Reserved.
Data is deemed reliable but is not guaranteed accurate by the REALTORS®
Association of Edmonton.
The trademarks REALTOR®, REALTORS® and the REALTOR® logo are controlled by The Canadian Real Estate Association (CREA) and identify real estate professionals who are members of CREA. The trademarks MLS®, Multiple Listing Service® and the associated logos are owned by CREA and identify the quality of services provided by real estate professionals who are members of CREA.

Royal LePage Hometown Real Estate
PO Box 353
#200 5006 50 Ave
St. Paul, AB T0A 3A0

