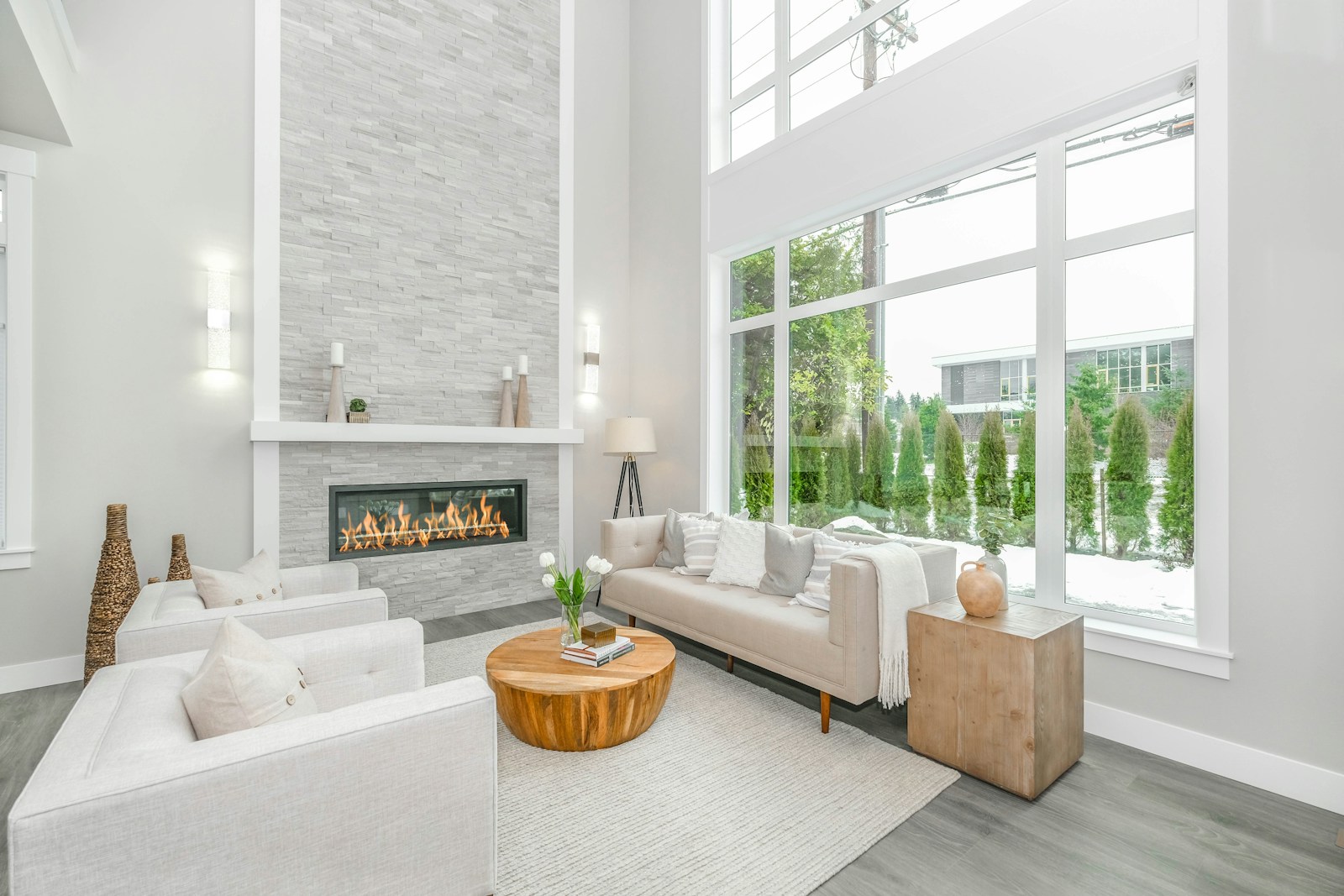Courtesy of Tyler J Poirier of Century 21 Poirier Real Estate
4510 46 Avenue
St. Paul Town
St. Paul Town
T0A 3A3
$235,000
Single Family
beds: 4
baths: 3.0
1,220 sq. ft.
built: 1972
- Status:
- Active
- Prop. Type:
- Single Family
- MLS® Num:
- E4455306
- Bedrooms:
- 4
- Bathrooms:
- 3
- Year Built:
- 1972
- Schedule / Email
- Send listing
- Mortgage calculator
- Print listing
Schedule a viewing:
Cancel any time.
Close to the schools, this cozy bungalow offers comfort and convenience. The eat-in kitchen is warm and inviting, the south facing living room features a large picture window while durable lino and laminate flooring run throughout the main floor. Three bedrooms are located upstairs, including a primary with its own 2-pc ensuite. The mostly developed basement adds valuable living space with two more beds, a family room and a wood-burning fireplace for cozy evenings. Outside, the partially fenced yard features both front and rear parking with concrete out front, a garden area perfect for the green thumb, and a variety of fruit trees. There’s also ample room to build your own garage. Whether you’re a first-time buyer or looking for an investment property, this home delivers great potential. With Lagasse Park just a 5-minute walk away and grocery stores and restaurants only a short drive, it’s a convenient place to call home!
- Property Type:
- Single Family
- Dwelling Type:
- Detached Single Family
- Home Style:
- Bungalow
- Total Floor Area:
- 1,219.99 sq. ft.113 m2
- Price Per SqFt:
- $192.62
- Total area above grade.:
- 1,220 sq. ft.113.34 m2
- Secondary Suite:
- No
- Lot Shape:
- Rectangular
- Grade Level Entry:
- Yes
- Levels:
- 1
- Exposure / Faces:
- South
- Year built:
- 1972 (Age: 53)
- Bedrooms:
- 4 (Above Grd: 3)
- Bathrooms:
- 3.0 (Full:2/Half:1)
- Total Rooms Above Grade:
- 6
- Plan:
- 6650NY
- Building Type:
- Detached Single Family
- Construction:
- Wood
- Foundation:
- Concrete Perimeter
- Basement:
- Full, Partially Finished
- Basement Development:
- Partly Finished
- Roof:
- Asphalt Shingles
- Floor Finish:
- Laminate Flooring, Linoleum
- Heating:
- Forced Air-1, Natural Gas
- Fireplace:
- Yes
- Fireplace Fuel:
- Wood
- Fireplace Type:
- Brick Facing
- Parking:
- Front Drive Access, No Garage
- Garage:
- No
- Ensuite:
- Yes
- Off Street Parking, On Street Parking, Greenhouse
- St. Paul Town
- Back Lane, Landscaped, Playground Nearby, Schools
- Off Street Parking, On Street Parking, Greenhouse
- Back Lane, Landscaped, Playground Nearby, Schools
- ensuite bathroom
- Dishwasher-Built-In, Refrigerator, Stove-Electric, Window Coverings, See Remarks
- None Known
- Private
- Floor
- Type
- Size
- Other
- Main
- Living Room
- Measurements not available
- -
- Main
- Dining Room
- Measurements not available
- -
- Main
- Kitchen
- Measurements not available
- -
- Basement
- Family Room
- Measurements not available
- -
- Floor
- Ensuite
- Pieces
- Other
- Basement
- -
- 3
- Main
- -
- 2
- Basement
- -
- 3
- Seller Rights Reserved:
- No
- Zone:
- Zone 60
- Zoning:
- Zone 60
- Title to Land:
- Fee Simple
- Legal Lot:
- 23
- Road Access:
- Paved
- LINC Number:
- 0016035561
- Days On Website:
- 3 day(s)3 day(s)
Larger map options:
Data was last updated September 1, 2025 at 05:30 AM (UTC)
Area Statistics
- Listings on market:
- 53
- Avg list price:
- $232,500
- Min list price:
- $29,500
- Max list price:
- $798,150
- Avg days in system:
- 105
- Min days in system:
- 3
- Max days in system:
- 2,910
- Avg price per sq.ft.:
- $202.99
These statistics are generated based on the current listing's property type
and located in
St. Paul Town. Average values are
derived using median calculations. This data is not produced by the MLS® system.

- Jean-Luc Lamoureux
- Royal LePage Hometown Real Estate
- 780-614-0399
- jllamoureux@royallepage.ca
Copyright 2025 by the REALTORS® Association of Edmonton. All Rights
Reserved.
Data is deemed reliable but is not guaranteed accurate by the REALTORS®
Association of Edmonton.
The trademarks REALTOR®, REALTORS® and the REALTOR® logo are controlled by The Canadian Real Estate Association (CREA) and identify real estate professionals who are members of CREA. The trademarks MLS®, Multiple Listing Service® and the associated logos are owned by CREA and identify the quality of services provided by real estate professionals who are members of CREA.

Royal LePage Hometown Real Estate
PO Box 353
#200 5006 50 Ave
St. Paul, AB T0A 3A0

