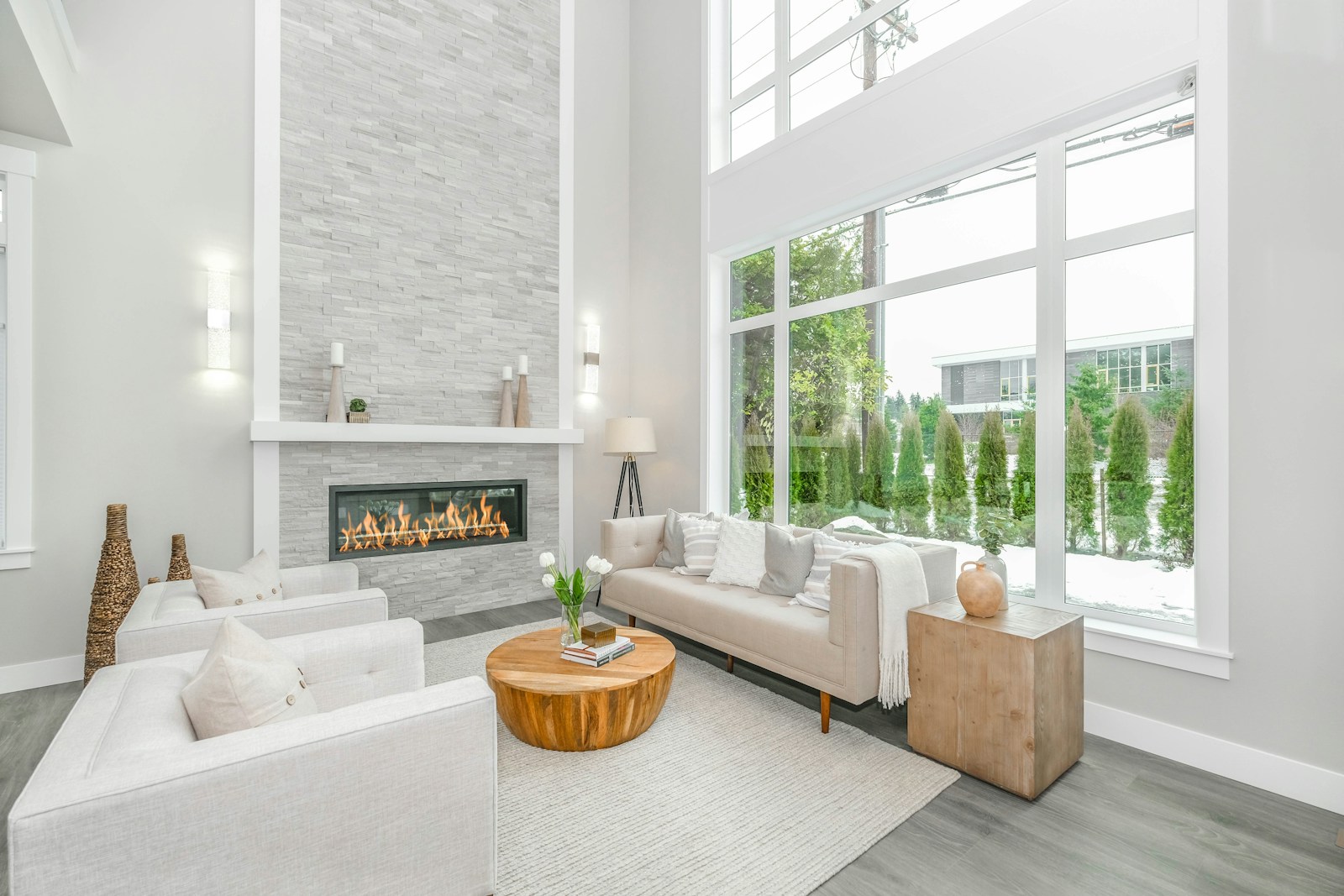Courtesy of Amanda M Crow and Michelle Hansen of MaxWell Riverside Realty
5302 54 Avenue
St. Paul Town
St. Paul Town
T0A 3A1
$149,900
Single Family
beds: 2
baths: 1.0
1,112 sq. ft.
built: 1976
- Status:
- Active
- Prop. Type:
- Single Family
- MLS® Num:
- E4458919
- Bedrooms:
- 2
- Bathrooms:
- 1
- Year Built:
- 1976
* Sold date and price are as reported on the RAE’s MLS® system
- Photos (34)
- Schedule / Email
- Send listing
- Mortgage calculator
- Print listing
Schedule a viewing:
Cancel any time.
This 1112 sqft 2 bedroom 1 bathroom home is awaiting you in the bustling town of St. Paul. This home has been extensively renovated. The moment you walk through the door you are welcomed into the open concept front room design that is bright and functional. The home has new appliances, new windows, new flooring, new paint along with a newer metal roof. The bedrooms are a decent size and there is a great sized mudroom off the garage entrance of the single attached garage. The entire yard is fenced and has alley access. The home also backs on to a very nice park! If you are looking for a great home in a great location look no further!
- Property Type:
- Single Family
- Dwelling Type:
- Detached Single Family
- Home Style:
- Bungalow
- Total Floor Area:
- 1,112.03 sq. ft.103 m2
- Price Per SqFt:
- $134.8
- Total area above grade.:
- 1,112 sq. ft.103.31 m2
- Secondary Suite:
- No
- Lot Shape:
- Rectangular
- Grade Level Entry:
- No
- Levels:
- 1
- Exposure / Faces:
- South
- Year built:
- 1976 (Age: 49)
- Bedrooms:
- 2 (Above Grd: 2)
- Bathrooms:
- 1.0 (Full:1/Half:0)
- Total Rooms Above Grade:
- 5
- Plan:
- 7721585
- Building Type:
- Detached Single Family
- Construction:
- Wood, Vinyl
- Foundation:
- Block
- Remodelled:
- Substantial
- Remodelled Year:
- 2025
- Basement:
- None, No Basement
- Basement Development:
- No Basement
- Roof:
- Metal
- Floor Finish:
- Vinyl Plank
- Heating:
- Forced Air-1, Natural Gas
- Parking:
- Front Drive Access, Insulated, Single Garage Attached
- Garage:
- Yes
- Ensuite:
- No
- Off Street Parking, On Street Parking, Deck, Exterior Walls- 2"x6", Front Porch
- St. Paul Town
- Backs Onto Park/Trees, Fenced
- Off Street Parking, On Street Parking, Deck, Exterior Walls- 2"x6", Front Porch
- Backs Onto Park/Trees, Fenced
- Dryer, Hood Fan, Refrigerator, Stove-Electric, Washer
- None Known
- Private
- Floor
- Type
- Size
- Other
- Main
- Living Room
- 13'8"4.18 m × 9'4"2.83 m
- -
- Main
- Dining Room
- 15'5"4.69 m × 12'10"3.90 m
- -
- Main
- Kitchen
- 12'10"3.90 m × 11'11"3.63 m
- -
- Main
- Master Bedroom
- 14'2"4.33 m × 9'4"2.83 m
- -
- Main
- Bedroom 2
- 12'11"3.93 m × 10'1"3.08 m
- -
- Floor
- Ensuite
- Pieces
- Other
- Main
- -
- 4
- Seller Rights Reserved:
- No
- School Bus:
- Yes
- Zone:
- Zone 60
- Zoning:
- Zone 60
- Title to Land:
- Fee Simple
- Legal Lot:
- 24
- Road Access:
- Paved
- LINC Number:
- 0014197040
- Days On Website:
- 27 day(s)27 day(s)
-
Photo 1 of 34
-
Photo 2 of 34
-
Photo 3 of 34
-
Photo 4 of 34
-
Photo 5 of 34
-
Photo 6 of 34
-
Photo 7 of 34
-
Photo 8 of 34
-
Photo 9 of 34
-
Photo 10 of 34
-
Photo 11 of 34
-
Photo 12 of 34
-
Photo 13 of 34
-
Photo 14 of 34
-
Photo 15 of 34
-
Photo 16 of 34
-
Photo 17 of 34
-
Photo 18 of 34
-
Photo 19 of 34
-
Photo 20 of 34
-
Photo 21 of 34
-
Photo 22 of 34
-
Photo 23 of 34
-
Photo 24 of 34
-
Photo 25 of 34
-
Photo 26 of 34
-
Photo 27 of 34
-
Photo 28 of 34
-
Photo 29 of 34
-
Photo 30 of 34
-
Photo 31 of 34
-
Photo 32 of 34
-
Photo 33 of 34
-
Photo 34 of 34
Virtual Tour
Larger map options:
Data was last updated October 19, 2025 at 01:30 AM (UTC)
Area Statistics
- Listings on market:
- 48
- Avg list price:
- $222,450
- Min list price:
- $29,500
- Max list price:
- $798,150
- Avg days in system:
- 94
- Min days in system:
- 1
- Max days in system:
- 2,957
- Avg price per sq.ft.:
- $199.84
These statistics are generated based on the current listing's property type
and located in
St. Paul Town. Average values are
derived using median calculations. This data is not produced by the MLS® system.

- Jean-Luc Lamoureux
- Royal LePage Hometown Real Estate
- 780-614-0399
- jllamoureux@royallepage.ca
Copyright 2025 by the REALTORS® Association of Edmonton. All Rights
Reserved.
Data is deemed reliable but is not guaranteed accurate by the REALTORS®
Association of Edmonton.
The trademarks REALTOR®, REALTORS® and the REALTOR® logo are controlled by The Canadian Real Estate Association (CREA) and identify real estate professionals who are members of CREA. The trademarks MLS®, Multiple Listing Service® and the associated logos are owned by CREA and identify the quality of services provided by real estate professionals who are members of CREA.

Royal LePage Hometown Real Estate
PO Box 353
#200 5006 50 Ave
St. Paul, AB T0A 3A0

