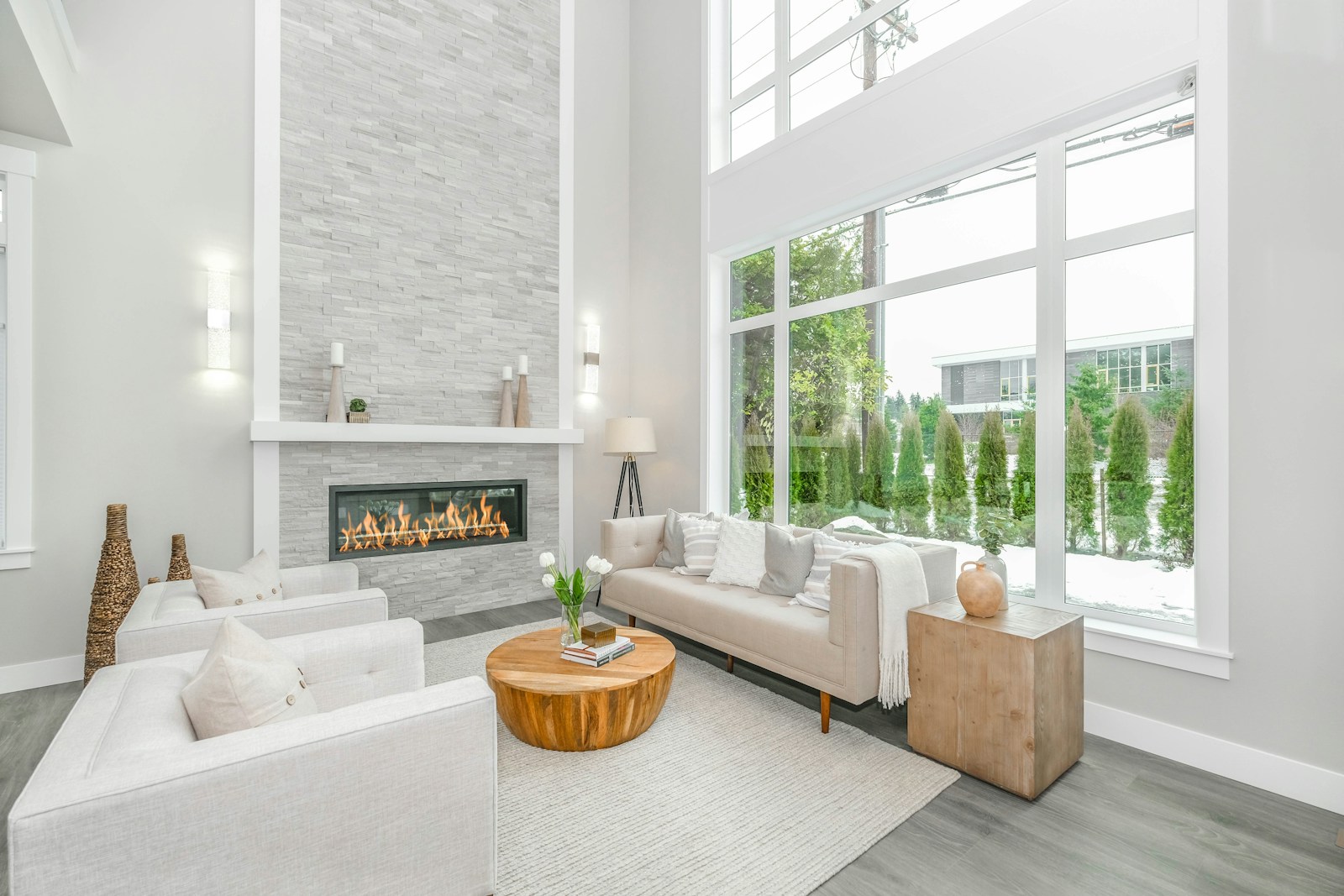Courtesy of Jean-Luc Lamoureux of Royal Lepage Hometown Real Estate
4932 46 Avenue
St. Paul Town
St. Paul Town
T0A 3A0
$219,000
Single Family
beds: 3
baths: 1.0
762 sq. ft.
built: 2010
- Status:
- Active
- Prop. Type:
- Single Family
- MLS® Num:
- E4409911
- Bedrooms:
- 3
- Bathrooms:
- 1
- Year Built:
- 2010
- Photos (16)
- Schedule / Email
- Send listing
- Mortgage calculator
- Print listing
Schedule a viewing:
Cancel any time.
Looking for easy living or a potential rental income? This 3-bed, 1.5-bath duplex is the perfect fit! Featuring a single attached garage, this home combines modern convenience with timeless design. The open layout is bright and airy, with a spacious living area that flows seamlessly into the kitchen, complete with a large island and walk-in pantry—ideal for cooking and entertaining. All three bedrooms and laundry are located in the fully finished basement, maximizing space and functionality. The master bedroom includes a luxurious walk-in closet, adding both style and practicality. With two bathrooms featuring modern fixtures, comfort is guaranteed. Outside, enjoy a low-maintenance yard, a serene deck for relaxing or hosting BBQs, and a brand-new shed for extra storage. This home is a blend of comfort, style, and convenience—whether you’re looking to settle in or generate income, it’s an excellent opportunity!
- Property Type:
- Single Family
- Dwelling Type:
- Duplex
- Home Style:
- Bi-Level
- Total Floor Area:
- 761.98 sq. ft.70.8 m2
- Price Per SqFt:
- $287.41
- Total area above grade.:
- 762 sq. ft.70.79 m2
- Secondary Suite:
- No
- 2nd Suite Permit By Seller:
- No
- Separate Entrance:
- No
- Lot Shape:
- Rectangular
- Grade Level Entry:
- No
- Levels:
- 2
- Exposure / Faces:
- South
- Year built:
- 2010 (Age: 15)
- Bedrooms:
- 3 (Above Grd: 0)
- Bathrooms:
- 1.0 (Full:1/Half:1)
- Total Rooms Above Grade:
- 3
- Building Type:
- Half Duplex
- Construction:
- Wood, Vinyl
- Foundation:
- Concrete Perimeter
- Basement:
- Full, Finished
- Basement Development:
- Fully Finished
- Roof:
- Asphalt Shingles
- Floor Finish:
- Carpet, Linoleum
- Heating:
- Forced Air-1, Natural Gas
- Fireplace:
- No
- Parking:
- Front Drive Access, Single Garage Attached
- Garage:
- Yes
- Ensuite:
- No
- Garage Suite:
- No
- Garden Suite:
- No
- On Street Parking, Deck, No Smoking Home, Vinyl Windows
- St. Paul Town
- Fenced, Landscaped, Level Land, Low Maintenance Landscape
- On Street Parking, Deck, No Smoking Home, Vinyl Windows
- Fenced, Landscaped, Level Land, Low Maintenance Landscape
- Dryer, Refrigerator, Stove-Electric, Washer, Window Coverings
- None Known
- Private
- Floor
- Type
- Size
- Other
- Main
- Living Room
- 17'10¾"5.46 m × 12'11"3.93 m
- -
- Main
- Dining Room
- 12'1"3.69 m × 10'5"3.17 m
- -
- Main
- Kitchen
- 14'4"4.36 m × 10'1"3.08 m
- -
- Basement
- Master Bedroom
- 12'5"3.78 m × 11'1"3.38 m
- -
- Basement
- Bedroom 2
- 11'2"3.41 m × 7'11"2.41 m
- -
- Basement
- Bedroom 3
- 12'1"3.69 m × 6'7"2.01 m
- -
- Floor
- Ensuite
- Pieces
- Other
- -
- -
- 2
- -
- -
- 4
- Seller Rights Reserved:
- No
- Zone:
- Zone 60
- Zoning:
- Zone 60
- Title to Land:
- Fee Simple
- Legal Lot:
- 13B
- Road Access:
- Paved Driveway to House
- LINC Number:
- 0035050368
- Days On Website:
- 175 day(s)175 day(s)
Larger map options:
Data was last updated April 1, 2025 at 03:30 AM (UTC)
Area Statistics
- Listings on market:
- 46
- Avg list price:
- $232,450
- Min list price:
- $30,000
- Max list price:
- $699,900
- Avg days on market:
- 161
- Min days on market:
- 11
- Max days on market:
- 2,756
- Avg price per sq.ft.:
- $202.57
These statistics are generated based on the current listing's property type
and located in
St. Paul Town. Average values are
derived using median calculations.

- Jean-Luc Lamoureux
- Royal LePage Hometown Real Estate
- 780-614-0399
- jllamoureux@royallepage.ca
Copyright 2025 by the REALTORS® Association of Edmonton. All Rights Reserved. Data is deemed reliable but is not guaranteed accurate by the REALTORS® Association of Edmonton.
The trademarks REALTOR®, REALTORS® and the REALTOR® logo are controlled by The Canadian Real Estate Association (CREA) and identify real estate professionals who are members of CREA. The trademarks MLS®, Multiple Listing Service® and the associated logos are owned by CREA and identify the quality of services provided by real estate professionals who are members of CREA.

Royal LePage Hometown Real Estate
PO Box 353
#200 5006 50 Ave
St. Paul, AB T0A 3A0

